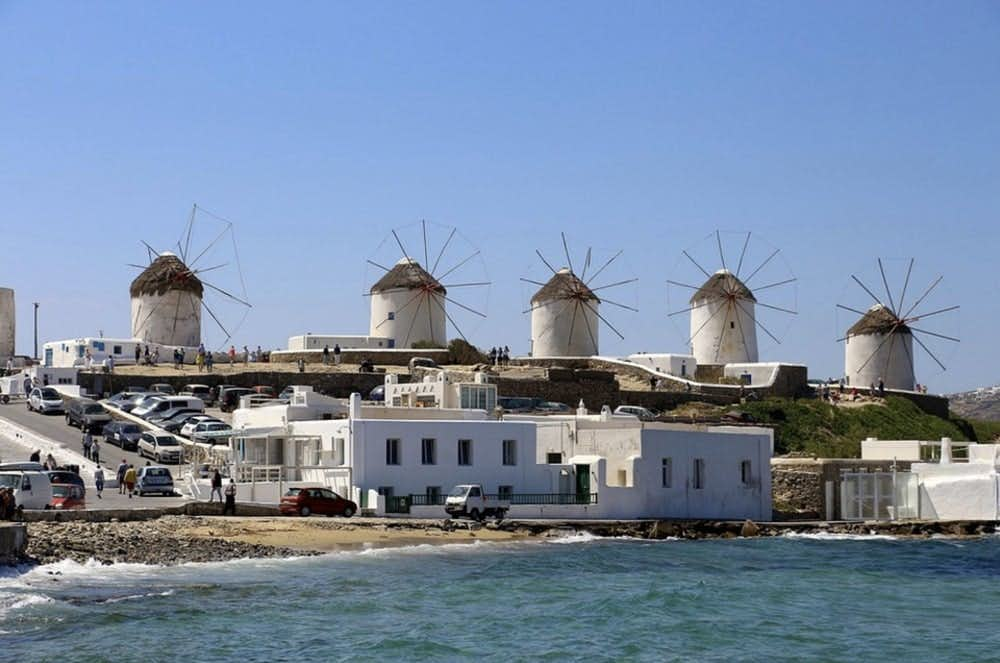Apartments in a prestigious area on the coast, Paleo Faliro, Athens
from €391,000
68 m² • from €5,750 m²
Greece Golden Visa
€250,000+6 monthsReal estate is eligible to participate in the program and obtain a residence permit in Greece.
Learn moreCost
Property cost
€391,000 — €853,000
Price for m²
€5,750 — €6,272.06
Distances
Yield and management
Yield
3-5%
Property management
Yes
Description
The project is located in Paleo Faliro, an exquisite coastal area near the southern beaches of Athens, centered on Flisvos Marina, the first high standard marina in Greece capable of accommodating a large number of mega-yachts. The area also has the Ellinikon Experience Park, many restaurants and cafes on the picturesque Flisvos Marina, play parks and an open-air cinema. The project is next to the revolutionary cultural center of the Stavros Niarchos Foundation, an entertainment center for all ages and a work of art by Renzo Piano.
The project is a closed residential complex consisting of 21 apartments and a duplex in a 7-storey building. In addition, the complex offers all its residents a rooftop swimming pool with a barbecue area.
Project characteristics:
- rooftop pool with sea view
- rooftop barbecue area
- roof terrace
- parking zone
- storage area
- controlled access residence for the privacy and security of residents
- ideal for families with young children who want to improve their lifestyle
- for those who wish to combine an active holiday with sublime and elegant interiors
- who appreciate high-quality finishes and home comforts
The object is applicable for 500 000€ investment option.
Real estate
Object type
Object category
New
Object stage
Construction
Permits
Yes
Object completion date
2025
Design features
Ownership
Characteristics
Total area
68 m² — 136 m²
Number of storeys
7
Bedrooms
1—3
Baths
1—3
Parking
Yes
Renovation
Standard
View
Sea, City















































