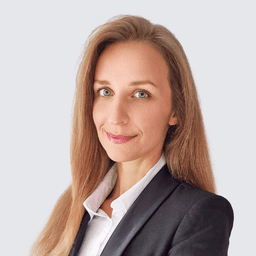Apartments in a residential project with its own infrastructure
$391,000 — $1,094,000
80 m² • $4,887.5+ m²
UAE Residence Visa
AED 750,000+2+ monthsReal estate is eligible for participation in the program and obtaining a residence permit in the UAE.
Learn moreCost
Property cost
$391,000 — $1,094,000
Price for m²
$4,887.5 — $8,822.58
Distances
Yield and management
Yield
5-8%
Property management
Yes
Description
The project is located in a prestigious area in the well developed community of Jumeirah Village Circle and is intended to be an architectural landmark of the area. The design of the building is one of a kind with an exclusive glass façade and easy access to Al Khail Road, Sheikh Mohammed Bin Zayed Road and Sheikh Zayed Road.
Jumeirah Village Circle is one of the most popular communities in Dubai. JVC offers a variety of housing options, competitive prices and vibrant lifestyle experiences. This family-oriented neighborhood provides residents with many benefits, including a convenient location, access to a variety of entertainment and a variety of sports facilities. The complex includes studios, presidential suites, duplexes and penthouses. The project consists of twin towers with residential, retail and commercial areas. For sale are offered apartments with 2-3 bedrooms, commercial premises.
The complex offers more than 30 infrastructure facilities.
- Cafes and restaurants
- Car parking
- Central park
- Children playground
- Clubhouse
- Cycle track
- Gym
- Shopping & Retail
- Walking paths
- Outdoor gazebos with barbecue area
- Mini golf
- Paddle tennis court
- Cricket field
- Infinity pool for adults
- Open air cinema
- Treadmill
- Ablution room prayer room
Real estate
Object type
Object category
New
Object stage
Construction
Object completion date
December 2025
Design features
Ownership
Characteristics
Total area
80 m² — 124 m²
Number of storeys
36
Bedrooms
2—3
Baths
2—3
Parking
Yes
Furniture
Furnished
View
Sea, City
Equipment
Properties
Location
Dubai: Similar offers
UAE: best offers
Other offers
Schedule a meeting
Let's discuss the details
Schedule a meeting at one of the offices or online. A lawyer will analyze the situation, calculate the cost and help you find a solution based on your goals.
Prefer messengers?




























