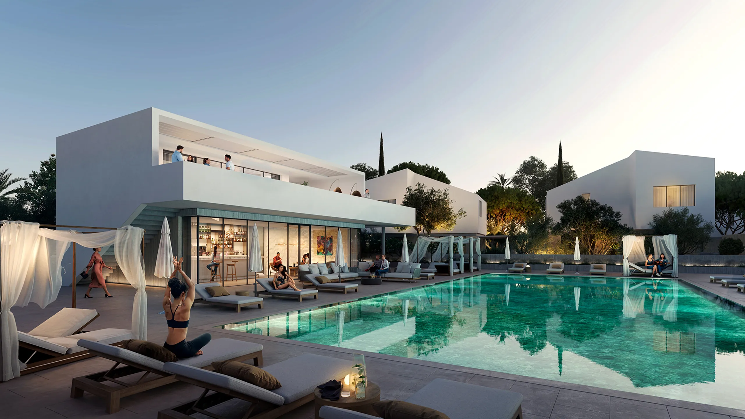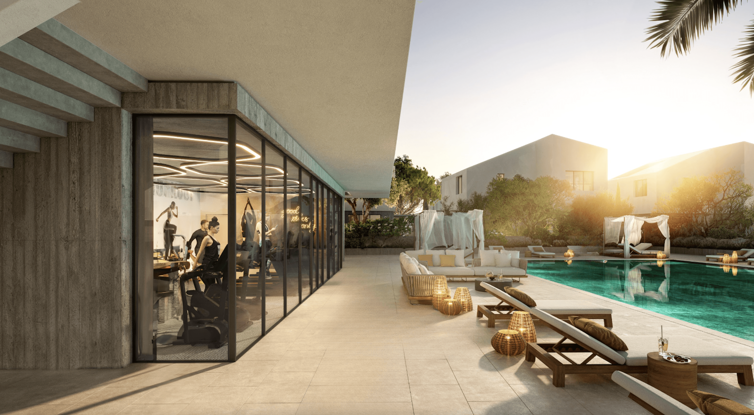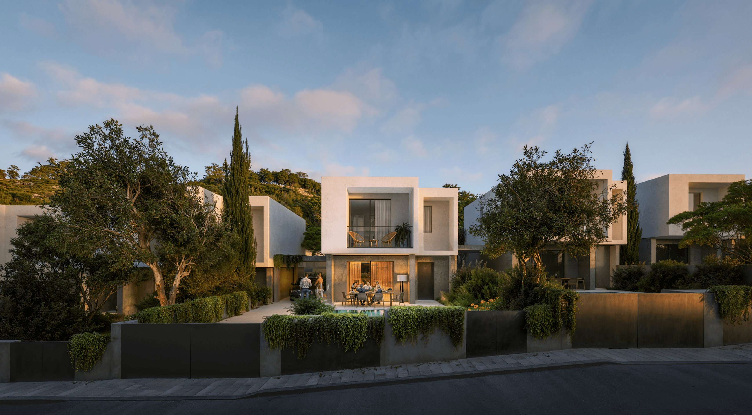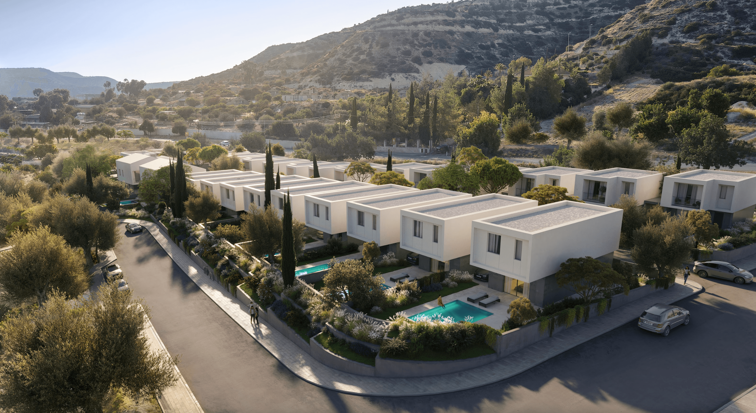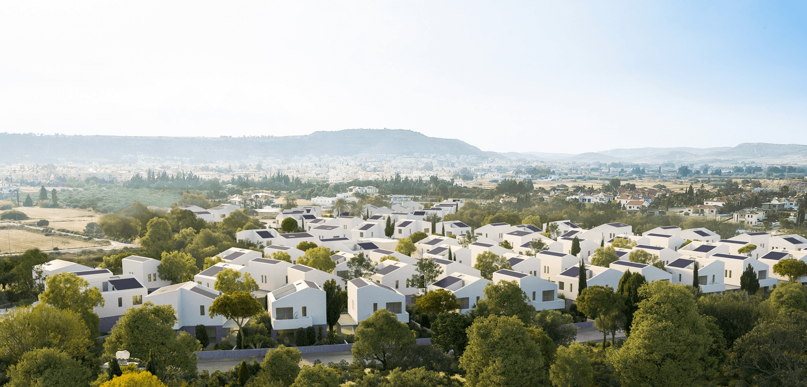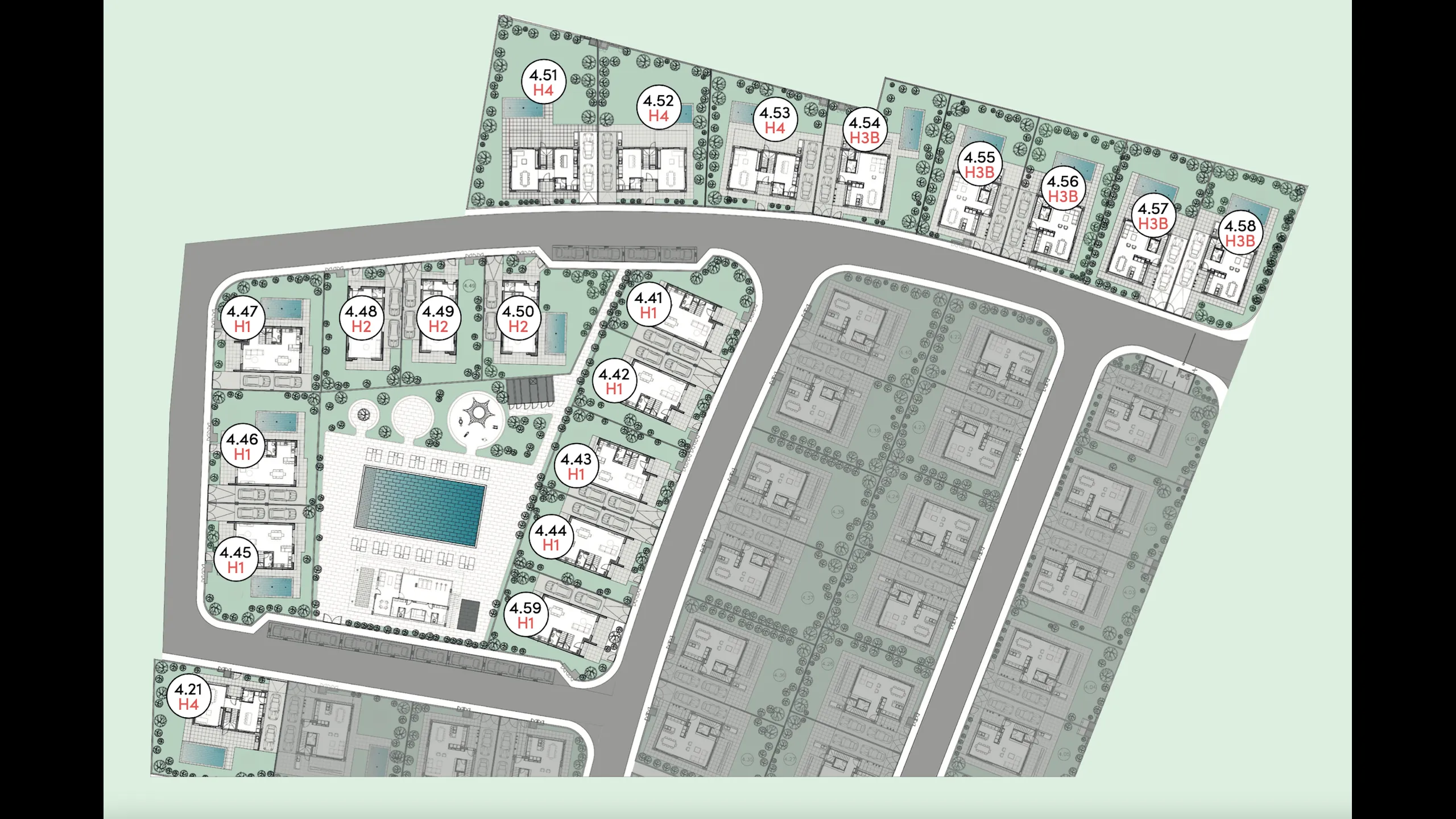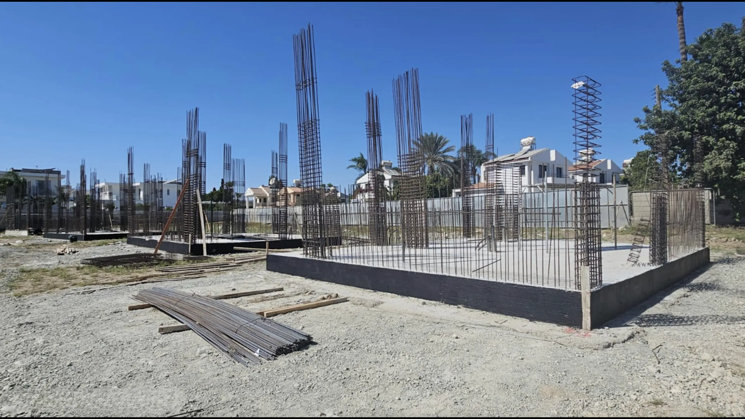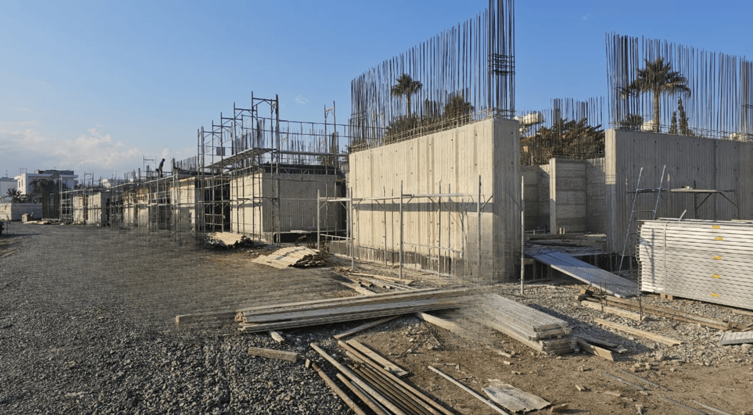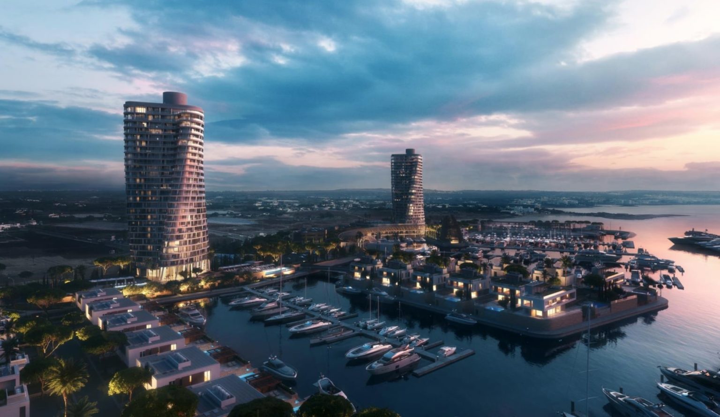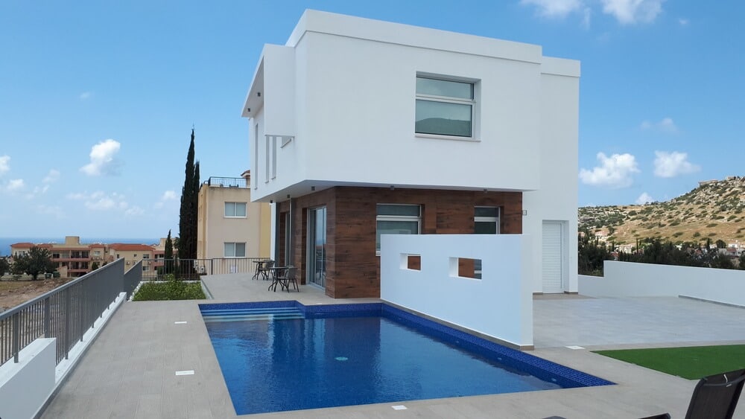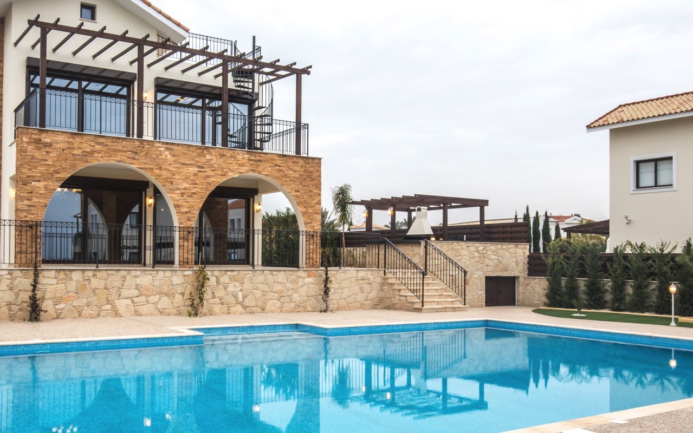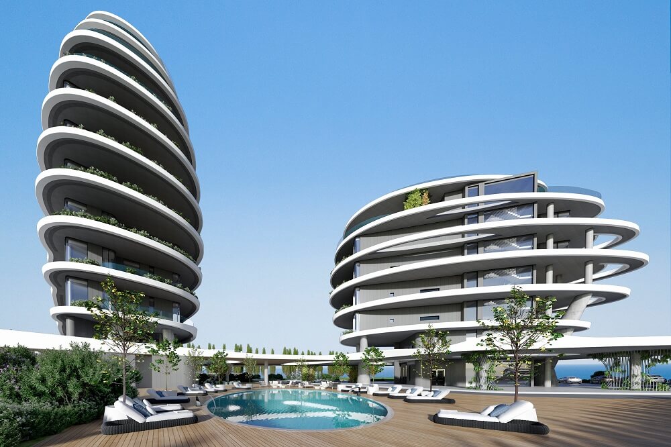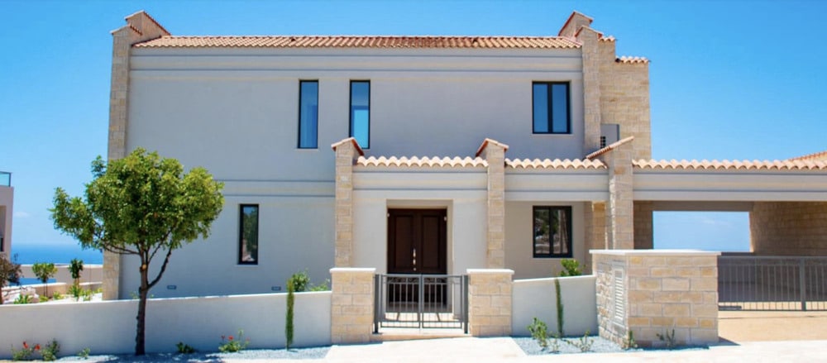Villas on the Larnaca coast
€735,000 — €1,229,000
172 m² • €4,273.26+ m²
Cyprus Permanent Residence
€300,000+9+ monthsProperty is eligible for Cyprus Permanent Residence by Investment Program
Learn moreCost
Property cost
€735,000 — €1,229,000
Price for m²
€4,273.26 — €4,673
Purchase taxes
5,19% VAT
State fees
0,2%
Registration cost
1%
Distances
Yield and management
Yield
5-7%
Property management
Yes
Description
This object is located in Larnaca, just a few minutes walk from the beach in the best tourist and commercial area. Within walking distance is all the necessary infrastructure: cafes, shops, national and traditional restaurants, pharmacies, sports facilities. Nearby are 3 private schools and 2 universities, just 10 min. by car you can reach the center of Larnaca. Large infrastructure projects are located nearby - a new marina (the first phase of construction is completed, and 3 more phases of a grandiose transformation of this zone are planned) and "Land of Tomorrow". This is a multi-million dollar project that will be gradually implemented to make Larnaca the most attractive city for tourism, investment, new housing, entrepreneurship and the environment.
Soon the north-east coast of the city will be transformed into a dense, dynamically developing and ecologically clean area of 400,000 sq. m. Upon completion of the project, an area of two and a half kilometers of coastline will be provided for public use, 8,000 jobs will be created and 20,000 plants will be planted, which will positively affect the ecological situation. For sale are offered villas with 4-5 bedrooms with extensive terraces in a gated complex. Panoramic windows provide a magnificent view of the seascape and surroundings. Thoughtful interior, 3.15 m. ceilings, meticulous decoration in minimalist colors allow you to enjoy comfort and tranquility. Indoors and on the territory there are: a large children's playground, a swimming pool, a gym, territory for BBQ, lounge zone, clubhouse.
This facility is suitable for both living and renting (forecasted annual yield is 7%), as well as for freelancers.
Interior advantages:
- parquet floors in every room
- armored door
- high-quality sanitary ware of European brands
- kitchen cabinets and wardrobes from European brands
- marble floor and walls in toilets and bathrooms
- thermal aluminum window frames with double glazing
- intercom system
Real estate
Object type
Object category
New
Object stage
Design
Permits
Yes
Object completion date
January - December 2027
Design features
Ownership
Characteristics
Total area
172 m² — 263 m²
Plot area
339 m² — 571 m²
Bedrooms
4—5
Baths
4
Parking
Yes
Renovation
Standard
Furniture
Partially furnished
View
Sea, City, Plot, Pool, Garden, Road
Equipment
Properties
Location
Larnaca: Similar offers
Cyprus: best offers
Other offers
Schedule a meeting
Let's discuss the details
Schedule a meeting at one of the offices or online. A lawyer will analyze the situation, calculate the cost and help you find a solution based on your goals.
Prefer messengers?

