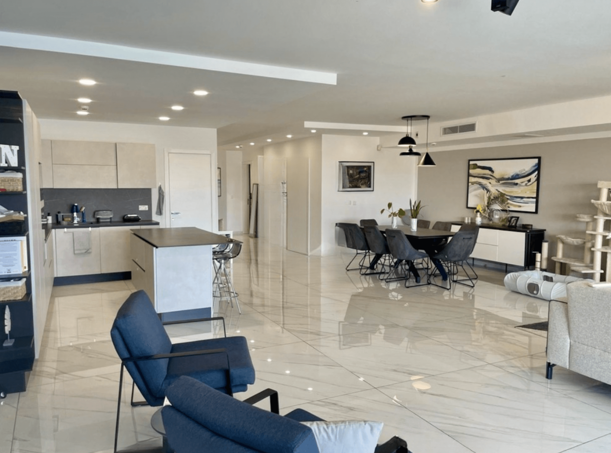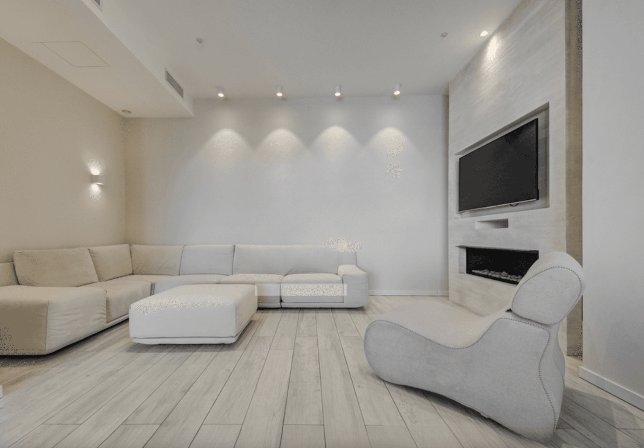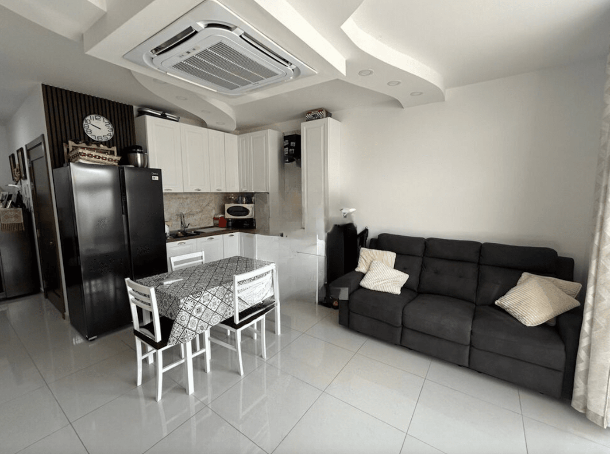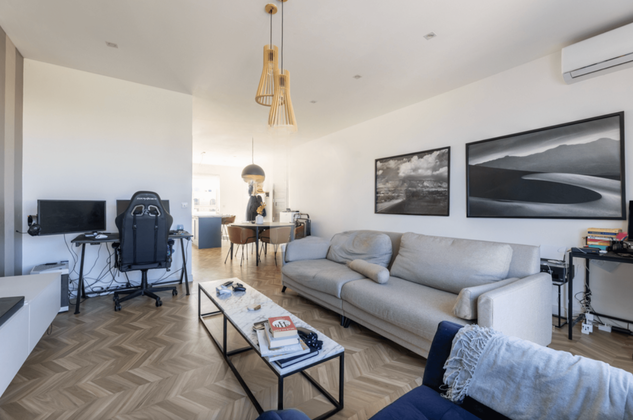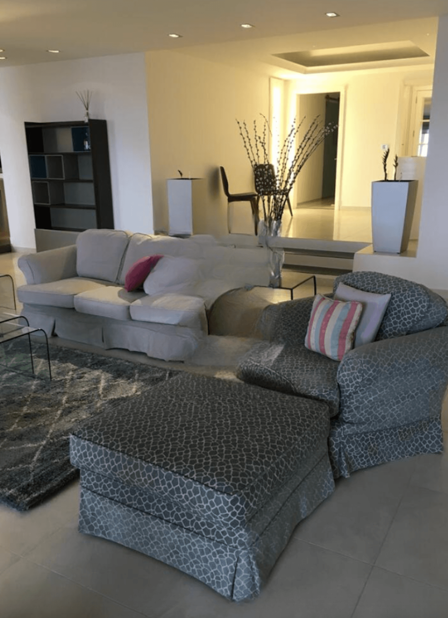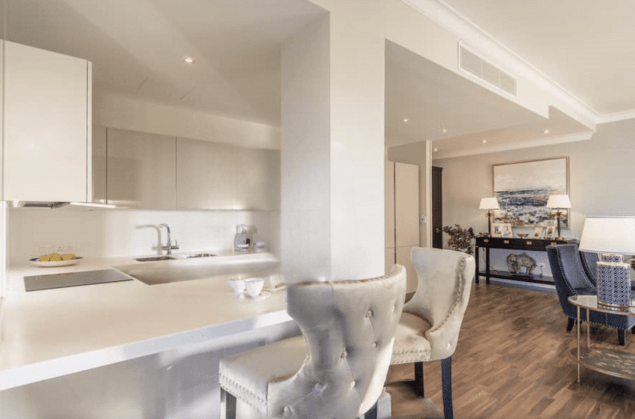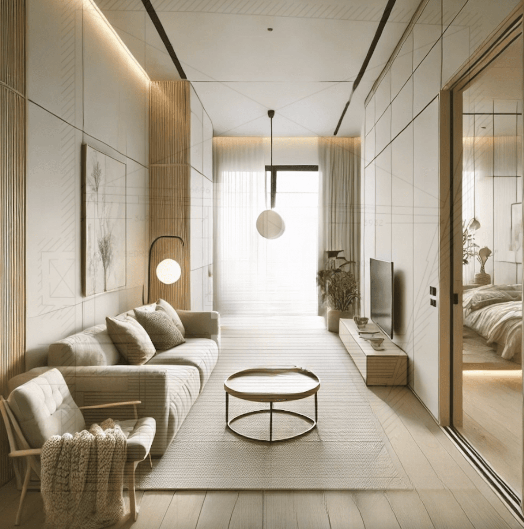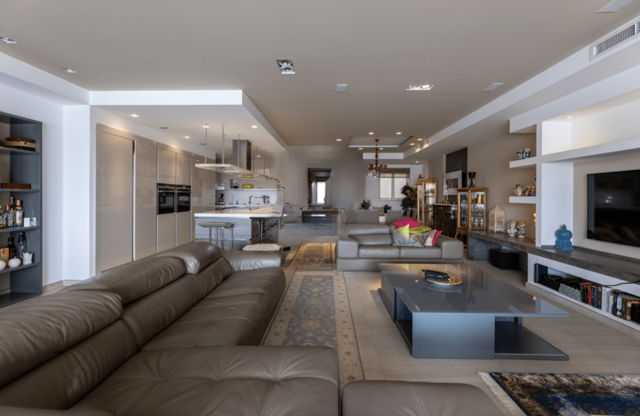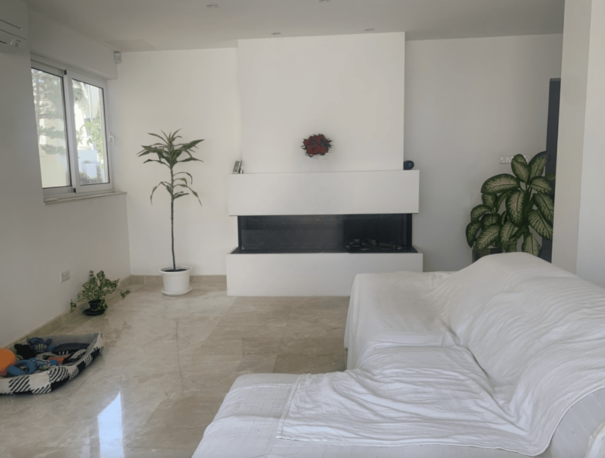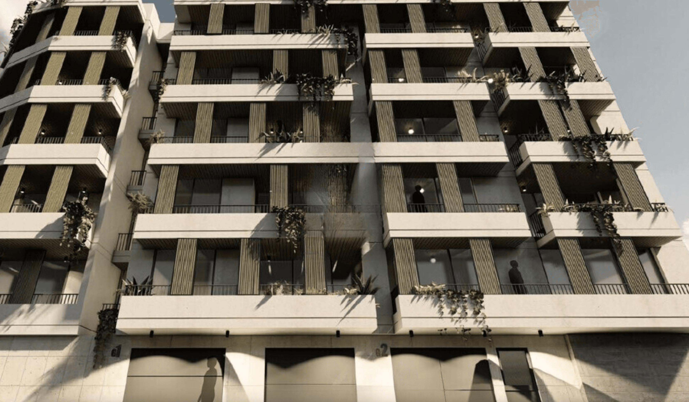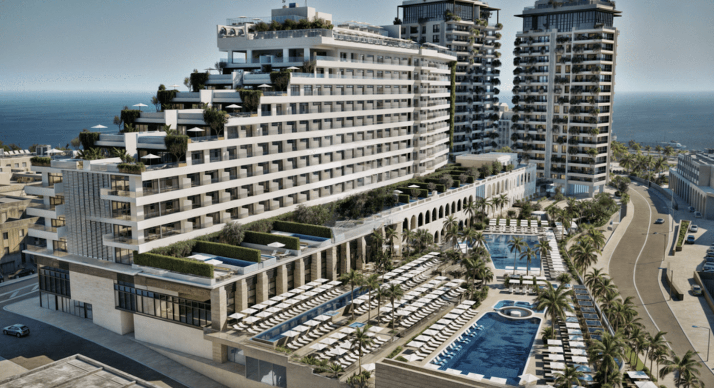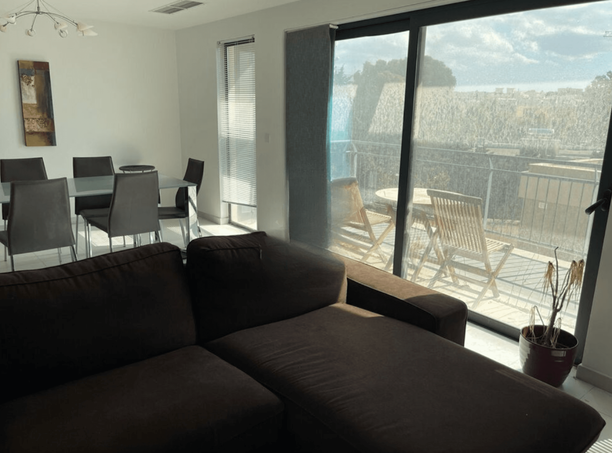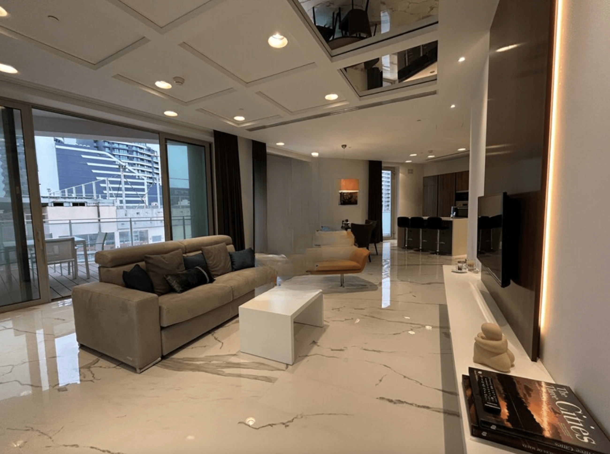Real estate in Malta
Buyer's guide
Best articles about Malta
News

Changes
Portugal and other EU countries tighten their citizenship rules
Portugal approved amendments to its citizenship law on October, 28th, 2025. The law increases the naturalisation period from 5 to 10 years and allows citizenship to be revoked for serious offences. Discover which other EU countries are tightening citizenship rules in 2025, and where the route to a passport remains the quickest. Célia Castilho, Head of the Portuguese office at Immigrant Invest, analysed all available sources and explained how the changes will affect applicants.
Property types in Malta
Studios, apartments, villas, and townhouses are listed for purchase. Investors can also buy shares in hotel complexes, premises for offices and shops, land plots, and marinas. Available properties and real estate projects depend on the selected country and the terms of the investment citizenship or residency program.
Properties in cities of Malta
Schedule a meeting
Let's discuss the details
Schedule a meeting at one of the offices or online. A lawyer will analyze the situation, calculate the cost and help you find a solution based on your goals.
Prefer messengers?

