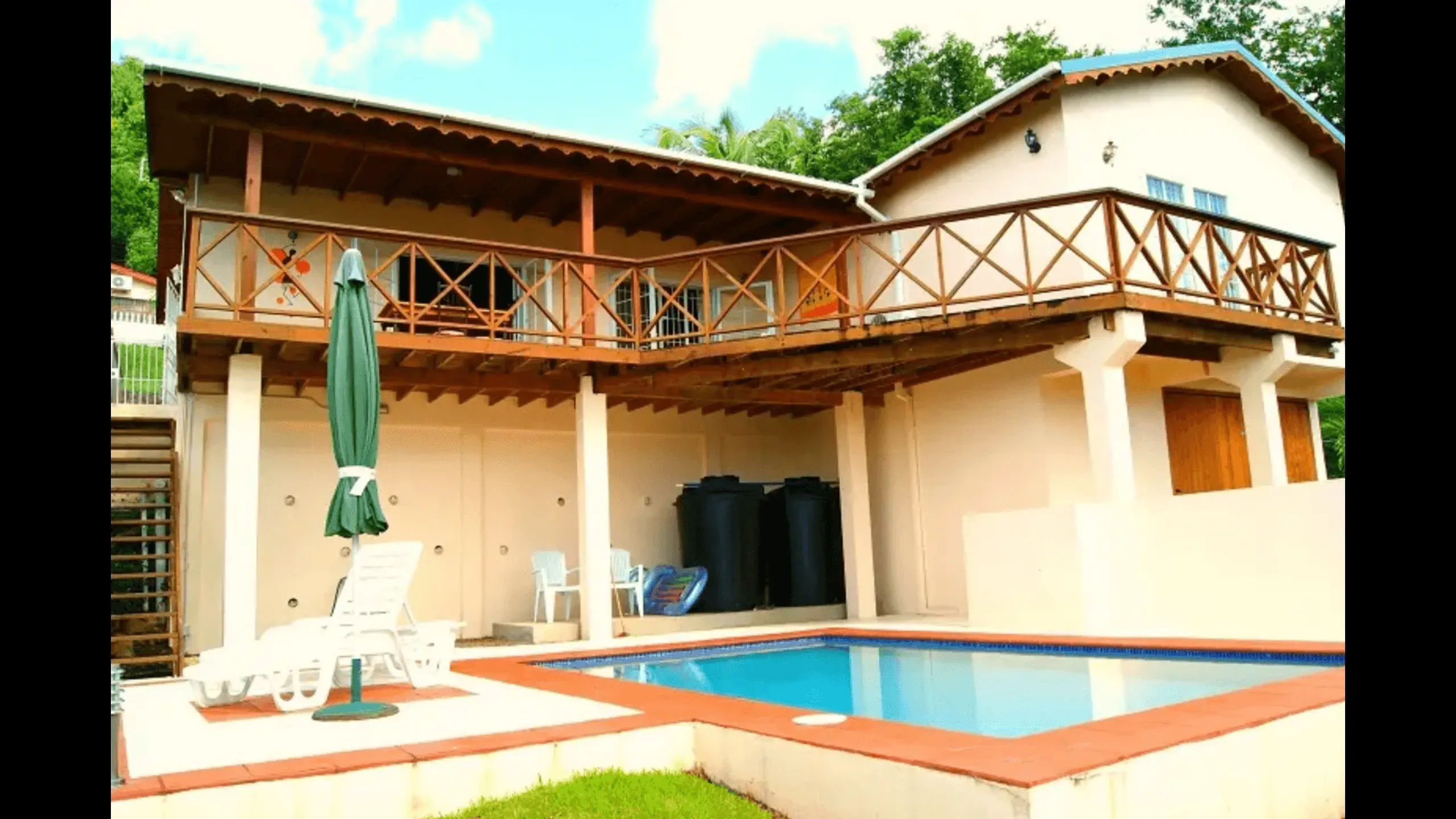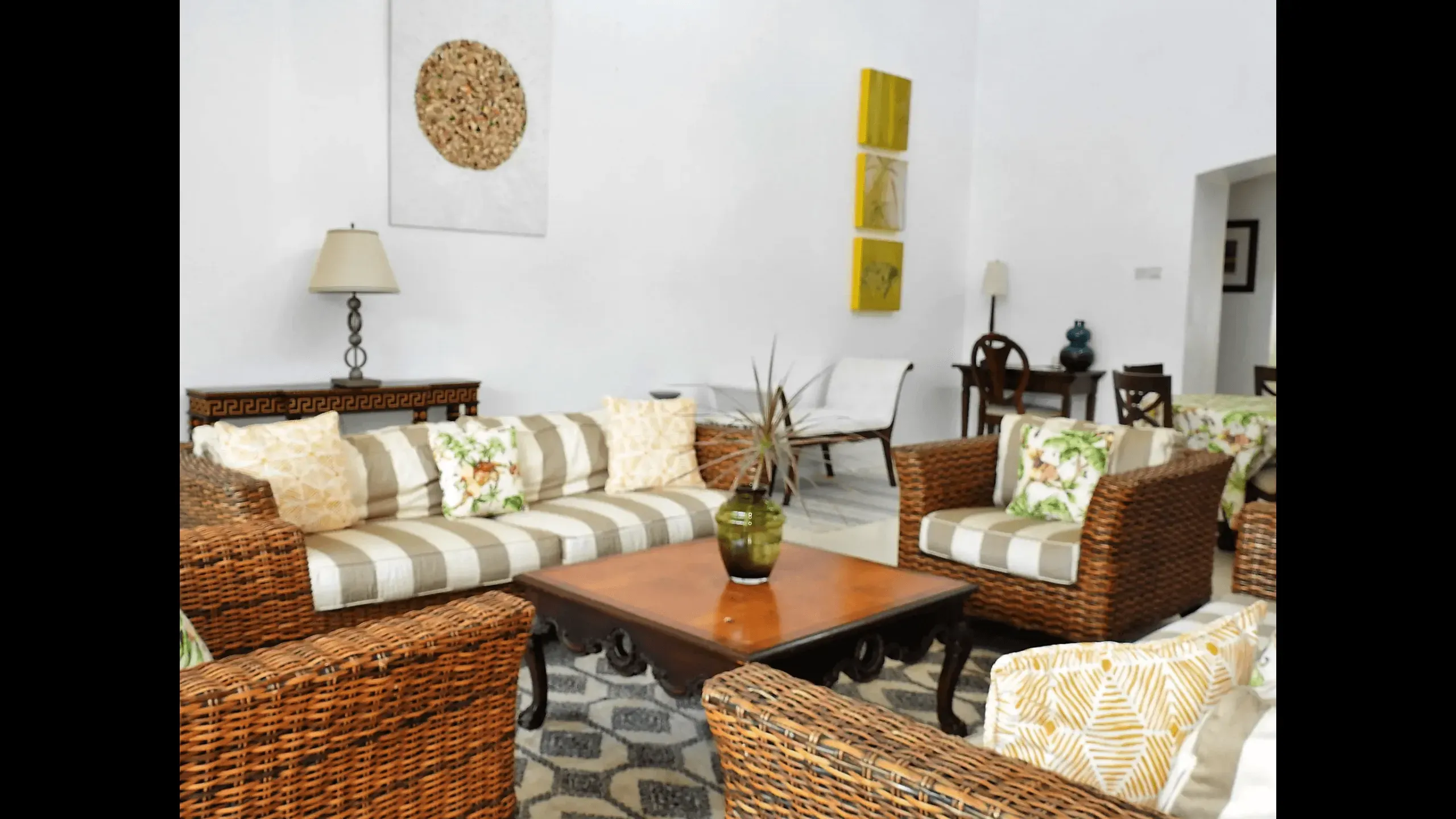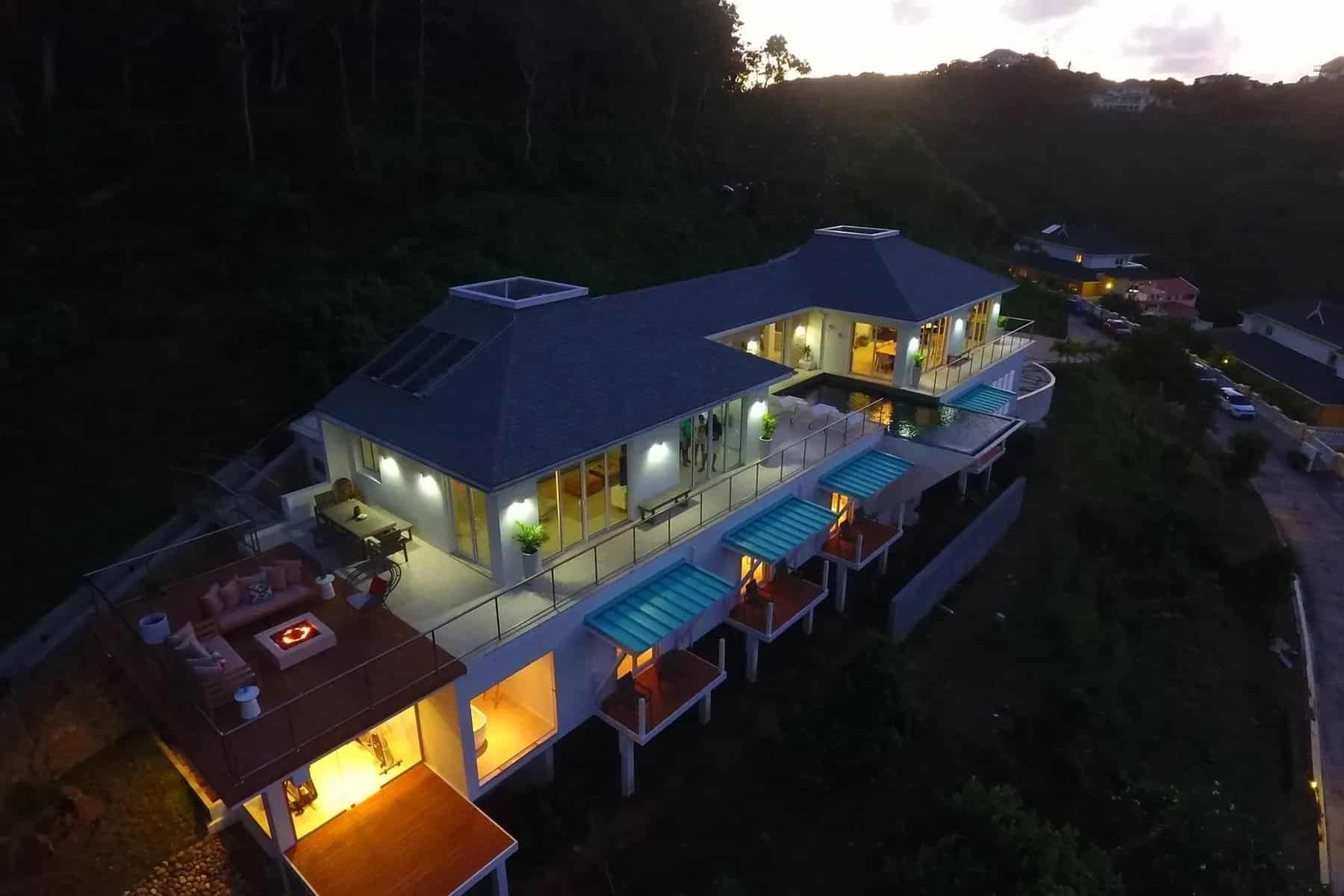Two-level villa with pool and landscape garden
$2,200,000+
789 m²
Cost
Property cost
$2,200,000+
Distances
Yield and management
Yield
2-5%
Property management
By agreement
Description
For sale is villa in Cap Estate, St. Lucia featuring a pool, jacuzzi and landscaped garden overlooking the Sandals Golf and Country Club, with sea views beyond. The property is built on two levels. Entrance is through a partially covered open courtyard which opens up into the main living area. The large covered balcony beyond the living room overlooks the pool, golf course and sea. From the living area, doors lead to a private main bedroom wing. This area is a secure retreat from the rest of the house. The master bedroom has a king-size bed with A/C, ceiling fan and a large dressing room/walk-in closet.
The ensuite bathroom has a double vanity, a tub, a large shower, bidet and w.c. Two additional queen bedrooms with A/C and ceiling fans plus built-in wardrobes. Each has an ensuite shower room with w.c and w.b. There is a central family room with built-in bookshelves and A/C within the wing. Also on this level, there is a large kitchen with informal dining area. You could find a centre island with storage, built-in cabinetry and large American style fridge freezer. There is a double oven with five burner hob plus dishwasher and drinks fridge. Beyond the kitchen is a large utility room with washer, dryer, sink and staff bathroom. Lower Level A staircase leads down to the lower level, which accommodates a guest bedroom with A/C and ceiling fan. There are an ensuite shower room and a small kitchenette with a separate external door on to the garden and pool. Also on this level is an air-conditioned bar/entertainment room and covered terrace overlooking the pool and gardens.
The large pool area includes a jacuzzi, pool deck, washroom and shower/changing room. There is a pergola barbecue area and gazebo for outdoor dining. Separate to the main house are two independent guest suites each with one bedroom, bathroom, kitchenette and sitting area. Both can be accessed without entering the main house. One is off the pool deck and the other above the three-vehicle carport. The latter being an ideal home office or gym.
Real estate
Object type
Object category
Secondary
Object stage
Ready
Permits
Yes
Design features
Ownership
Characteristics
Total area
789 m²
Plot area
3,404 m²
Number of storeys
2
Land area
Covered
Parking
Yes
Renovation
Standard
View
Ocean, Plot, Pool, Garden
Equipment
Properties
Location
Micoud: Similar offers
St Lucia: best offers
Other offers
Schedule a meeting
Let's discuss the details
Schedule a meeting at one of the offices or online. A lawyer will analyze the situation, calculate the cost and help you find a solution based on your goals.
Prefer messengers?


























