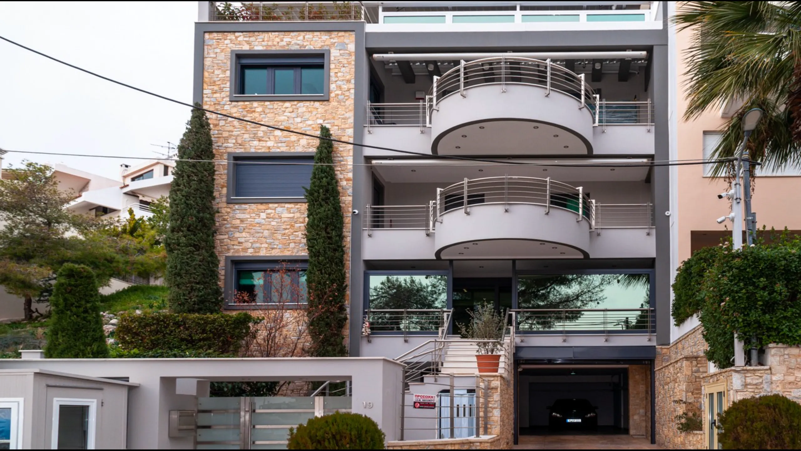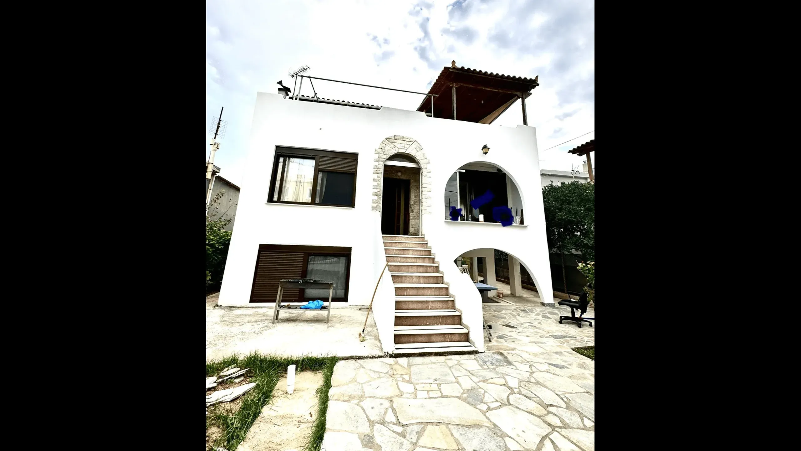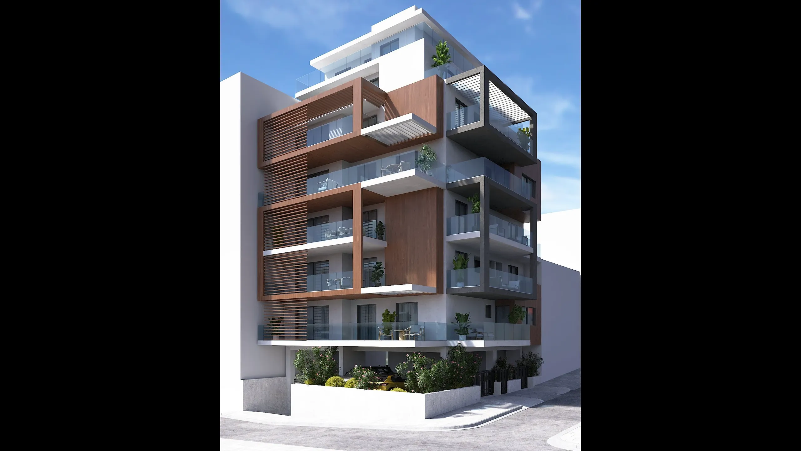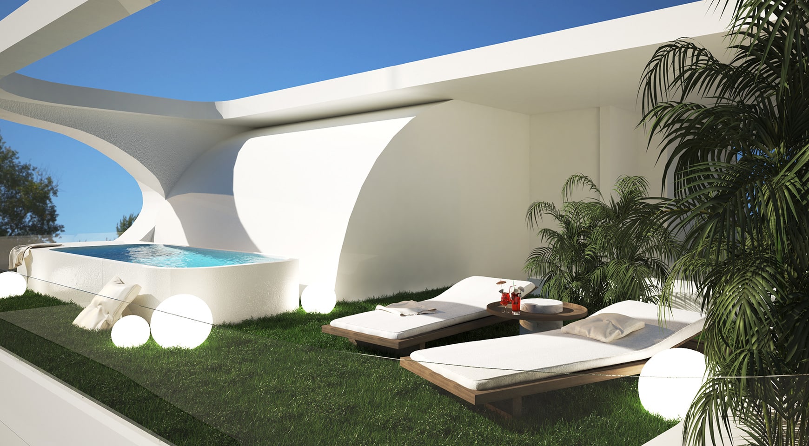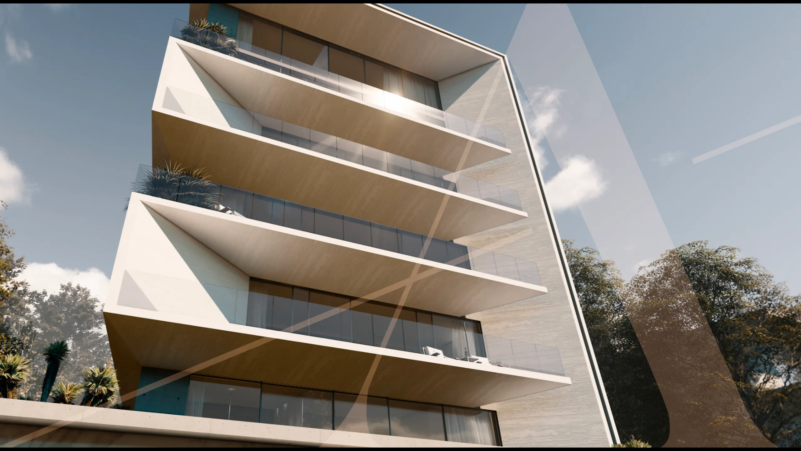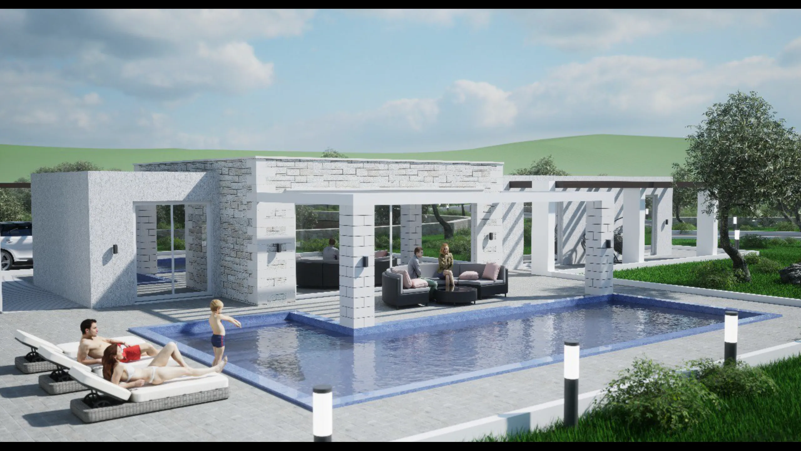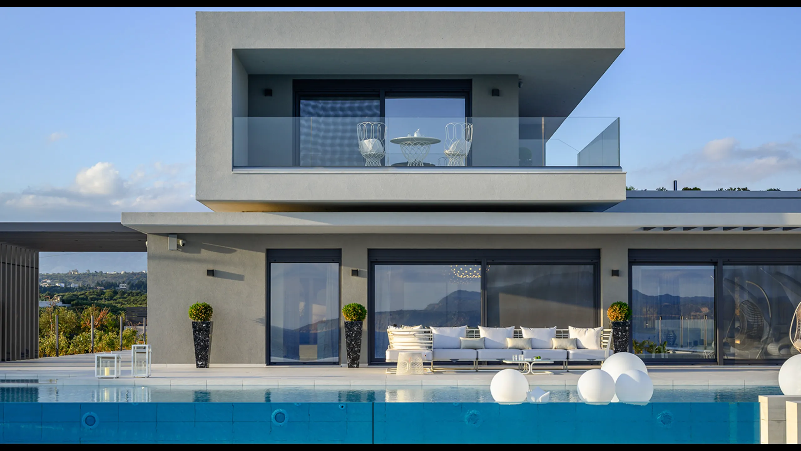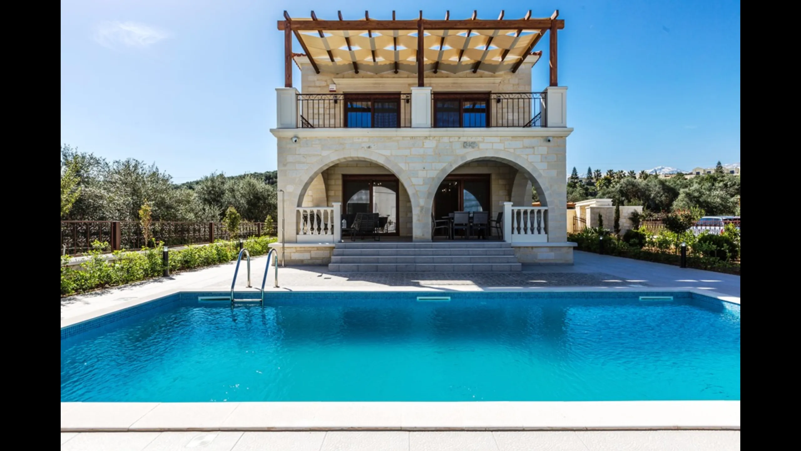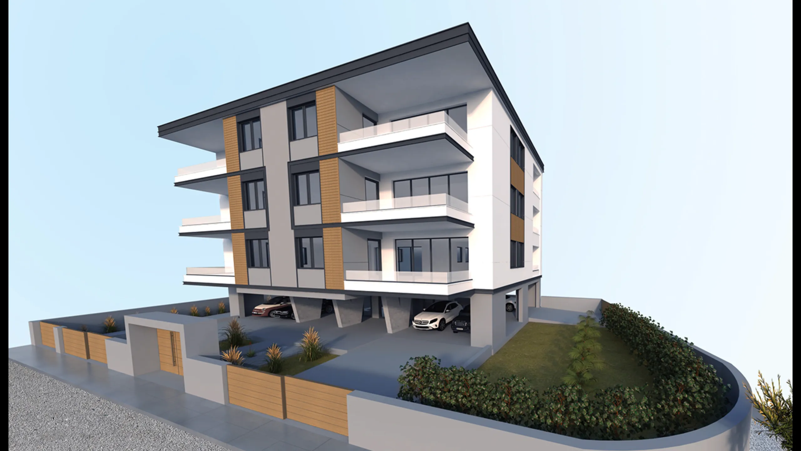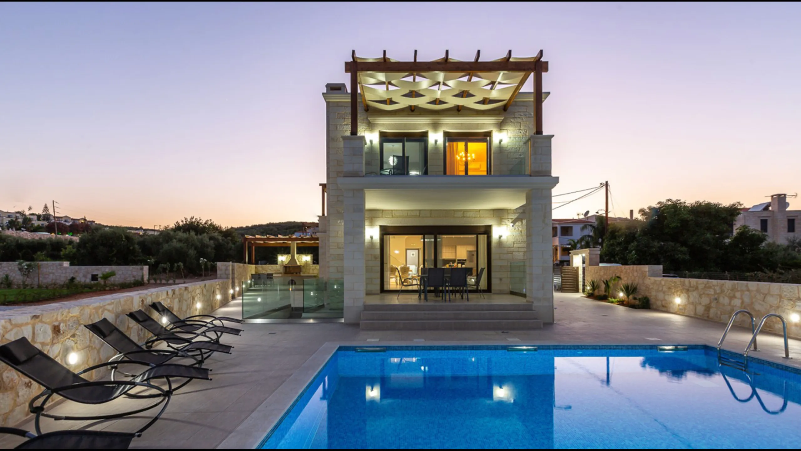Elegant house with 6 bedrooms, Voula, Athens
€4,800,000+
682 m²
Greece Golden Visa
€250,000+4+ monthsThe property is eligible for the Golden Visa.
Immigrant Invest helps select real estate and get a Greece residence permit.
Learn moreCost
Property cost
€4,800,000+
Distances
Yield and management
Yield
3-5%
Property management
Yes
Description
This object is located in a prestigious area of Voula (southern suburb of Athens) overlooking the Saronic Gulf. Nearby there is everything you need: grocery stores, restaurants, beauty salons and spas, educational institutions (inc. "Yannopoulos School SA"). This area has good ecology and transport accessibility, in just 16 km. is the center of Athens.
For sale is offered an elegant house (villa) with 6 bedrooms with panoramic views of the sea, landscaped garden, surroundings. High-tech architecture using natural Cretan stone for exterior decoration, interior in calm, muted colors create an atmosphere of luxury and allow you to lead a Mediterranean lifestyle. Options for pool installation, maintenance and cleaning are available for an additional fee. It is also possible, if desired, to convert the villa into two separate houses.
The house has electric and diesel heating, each room has a separate air conditioner, two fireplaces, alarm and cameras, armored windows, triple glazed doors, electric blinds. The water is heated by solar panels; hydraulic elevator (at all levels, designed for 2 people) allows you to quickly move around the building. On the ground floor there is covered parking for three cars, a storage room, a technical room and a machine room for a hydraulic lift, small gym, and home office. There is also a small garden and a security post near the main entrance.
The ground floor consists of a spacious entrance hall, large living room with fireplace and a functional open plan kitchen, two bedrooms, a bathroom. On the second floor there is a spacious master bedroom with dressing room and shower room, as well as three bedrooms, a laundry room and another bathroom. The third floor has a large living room with fireplace, dining room and open plan kitchen with access to the patio, as well as a guest bathroom. From the living room there is access to a large balcony overlooking the city and the sea.
On the fourth floor there is a spacious children's playroom, a small kitchen and bathroom, as well as a large covered veranda with a barbecue. Outside the house there is a fenced area with decorative lawns, a large covered gazebo with barbecue, paths are lined with decorative stone.
Advantages of the project:
- unique design
- modern elevator
- solar panels
- convenient location
- high quality materials
- exterior lighting for home and yard
- barbecue area under a wooden canopy
- alarm systems and CCTV cameras
- remote video surveillance via app
This object is applicable for 800 000€ investment option (new requirements).
Characteristics
Total area
682 m²
Plot area
431 m²
Number of storeys
4
Land area
Covered
Bedrooms
6
Baths
5
Parking
Yes
Renovation
Standard
Furniture
Partially furnished
View
Sea, City, Garden, Road
Equipment
Properties
Location
Athens: Similar offers
Greece: best offers
Other offers
Schedule a meeting
Let's discuss the details
Schedule a meeting at one of the offices or online. A lawyer will analyze the situation, calculate the cost and help you find a solution based on your goals.
Prefer messengers?

