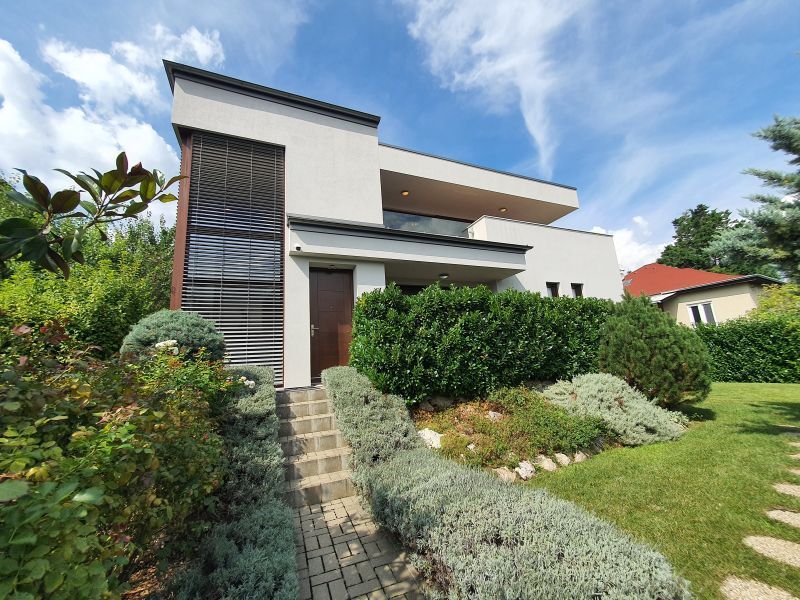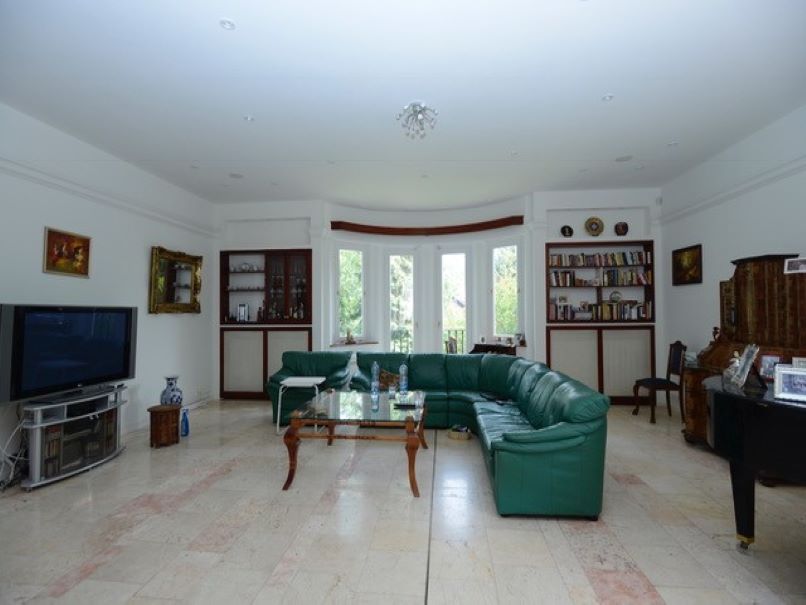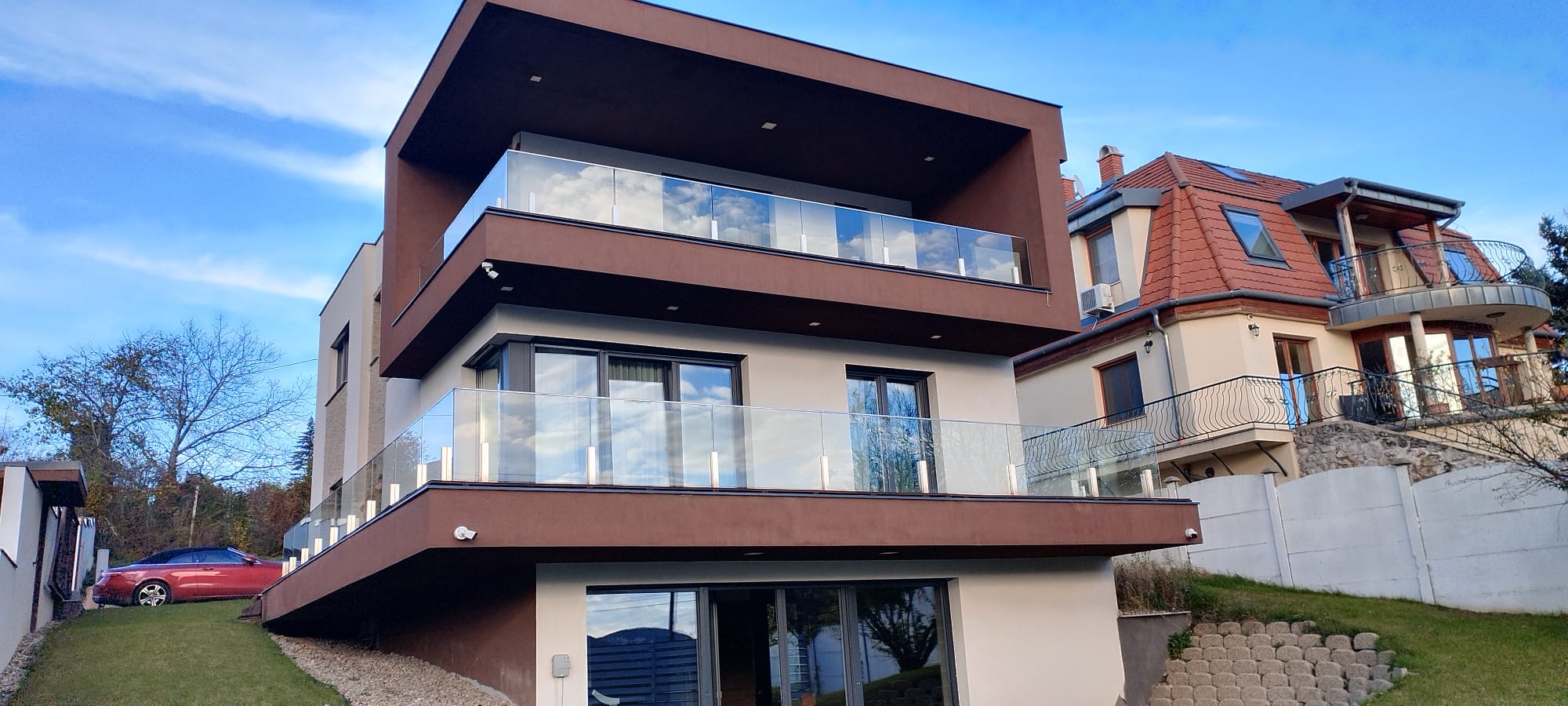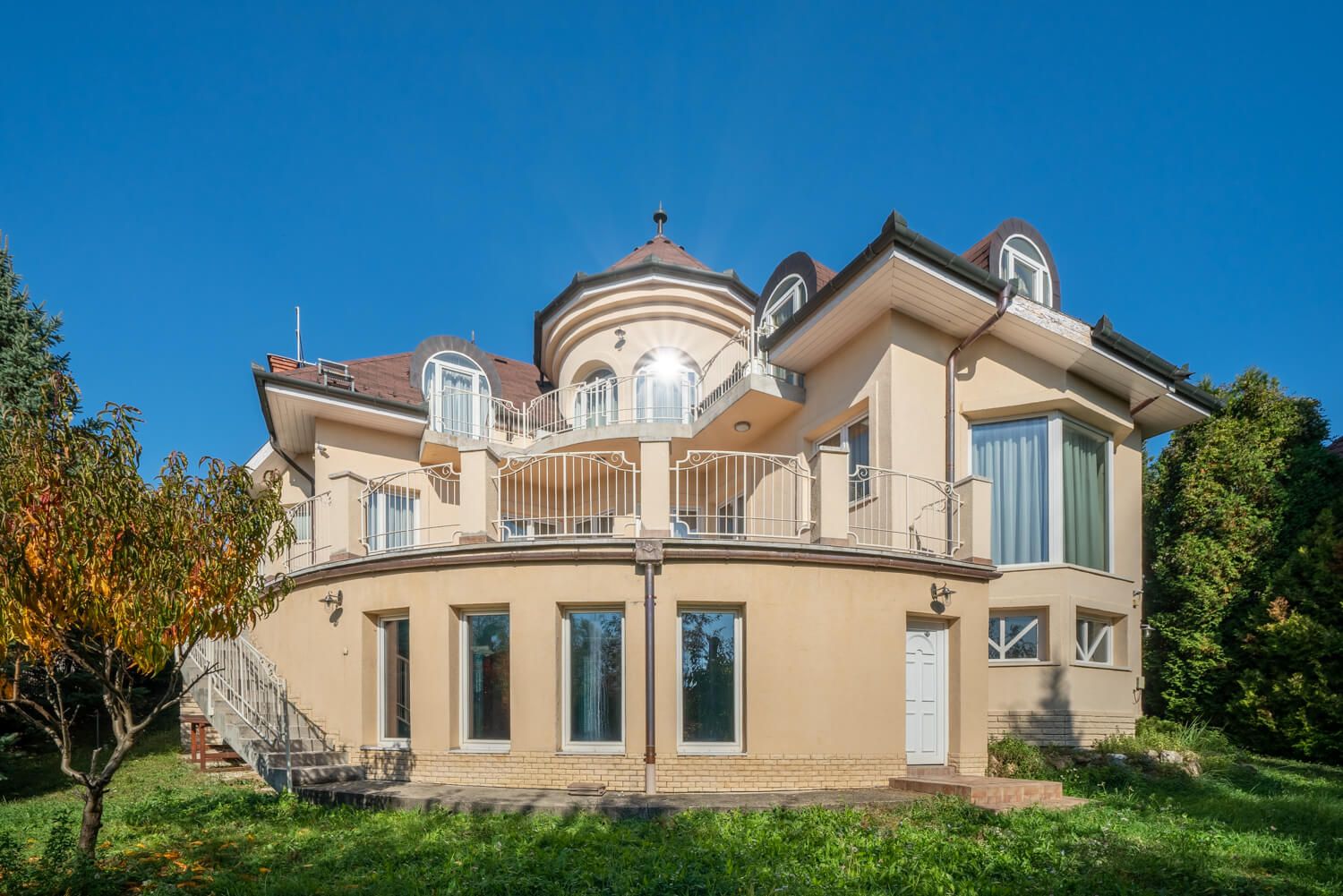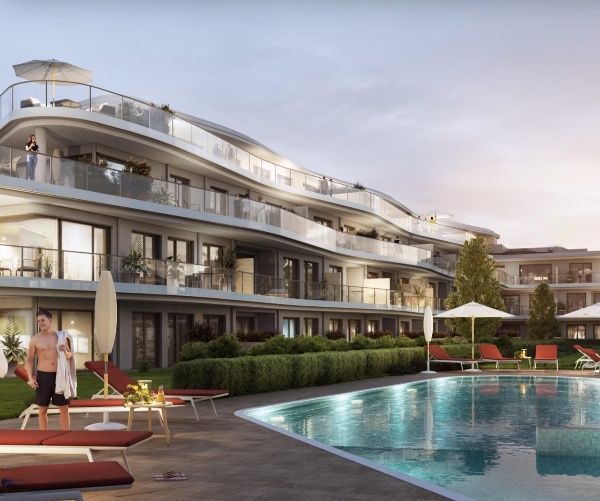Modern house with 4 bedrooms, Rozsadomb, Budapest
€2,253,000+
364 m²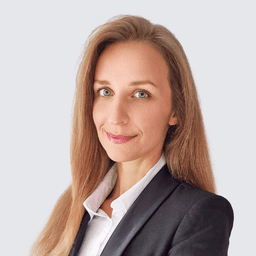
Cost
Property cost
€2,253,000+
Distances
Yield and management
Yield
Property management
Yes
Description
This object is located in a prestigious location (Rozadomb, at the foot of the Guggerhegi - II district of Budapest). Nearby there is all the necessary infrastructure: the Rozhadomb Center shopping center, restaurants, pharmacies, boutiques, golf clubs, kindergartens and schools. An atmosphere of calmness and privacy reigns in this “green” area; thermal springs and SPA complexes, the city baths “Lukacs” and “Veli Bey” are located nearby. There is a good transport accessibility here (buses 11 and 29, trams 4 and 6, metro line 2).
For sale is offered a stylish, carefully designed house with panoramic views of a swimming pool, landscaped garden (nearly 1000 sq. m.), the Danube, the city and a surrounding landscape. Modern design and architecture, decoration in light colors create a comfortable atmosphere. The house was built in 2013. It has a spacious living-dining room with access to the garden, 4 bedrooms, 1 cabinet, 3 bathrooms and also a parking (5 parking spaces). The fireplace adds coziness to the room. A salt water pool (8x4 m., depth 130 m.) with a counter-current, underwater lighting and a swimming area for children allows you to have a pleasant time.
Advantages of the project:
- stylish design
- storage room
- gym
- "smart home" system
- 3-chamber doors and windows
- cooling-heating ceiling and walls
- "Panasonic" air-to-water heat pump
- electric vehicle charging installation
- kitchen with "Miele" appliances with link to the garden
- ventilation system with heat recovery "Wolf"
- graphite insulation 20 cm thick on the wall and 40 cm on the roof
- motorized aluminum shutters and Schotter blinds
- landscaped garden with flowers and fruit trees
Real estate
Object type
Object category
Secondary
Object stage
Ready
Permits
Yes
Design features
Ownership
Characteristics
Total area
364 m²
Plot area
969 m²
Number of storeys
2
Parking
Yes
Renovation
Standard
Furniture
Partially furnished
View
City, Garden, Road, River, Pool, Plot
Equipment
Properties
Location
Hungary: best offers
Other offers
Schedule a meeting
Let's discuss the details
Schedule a meeting at one of the offices or online. A lawyer will analyze the situation, calculate the cost and help you find a solution based on your goals.
Prefer messengers?

