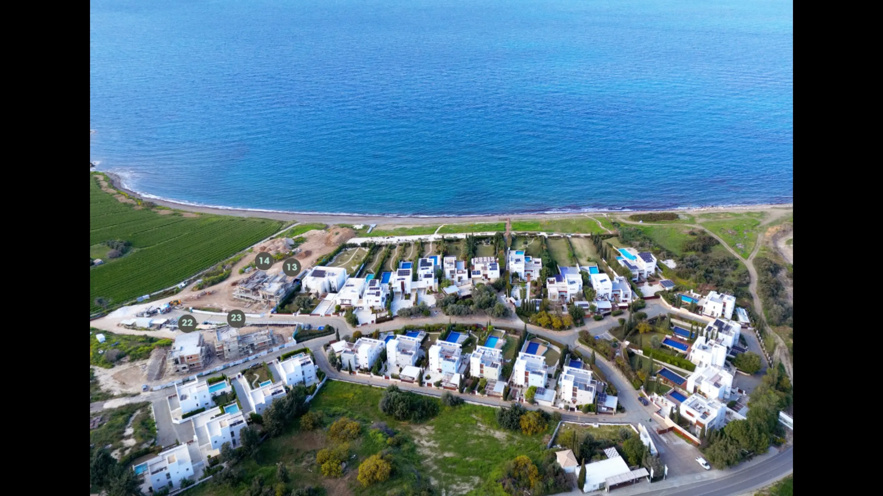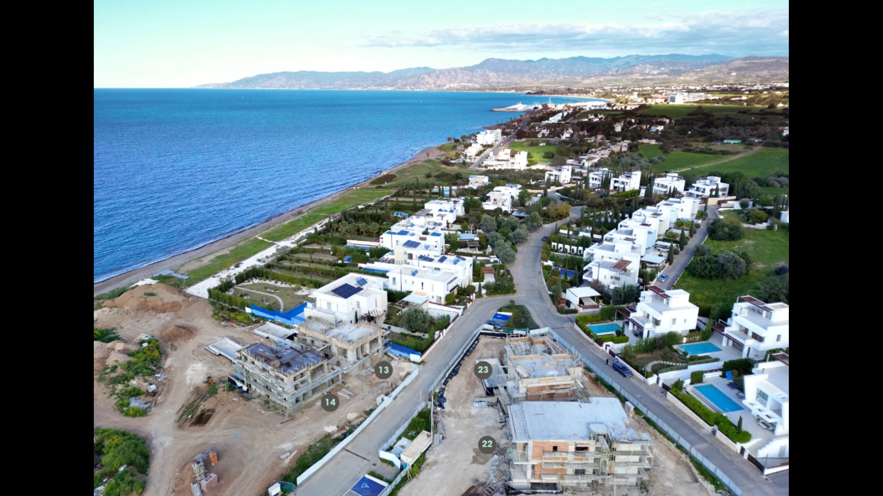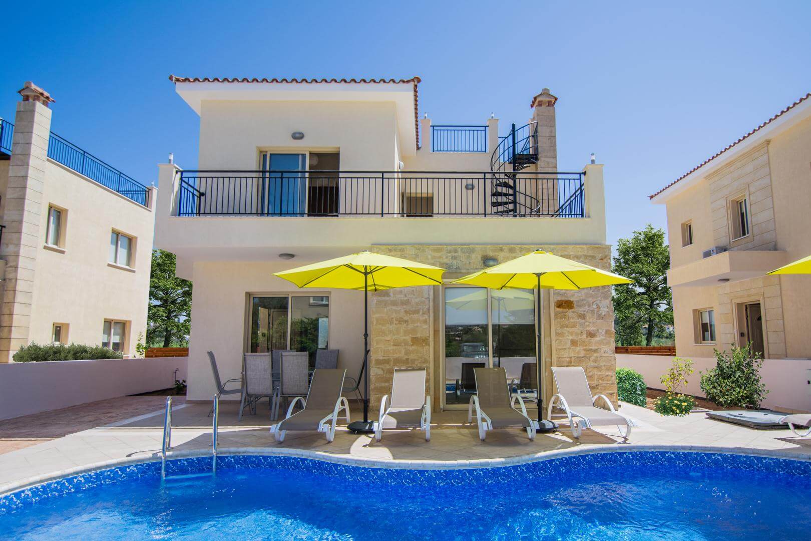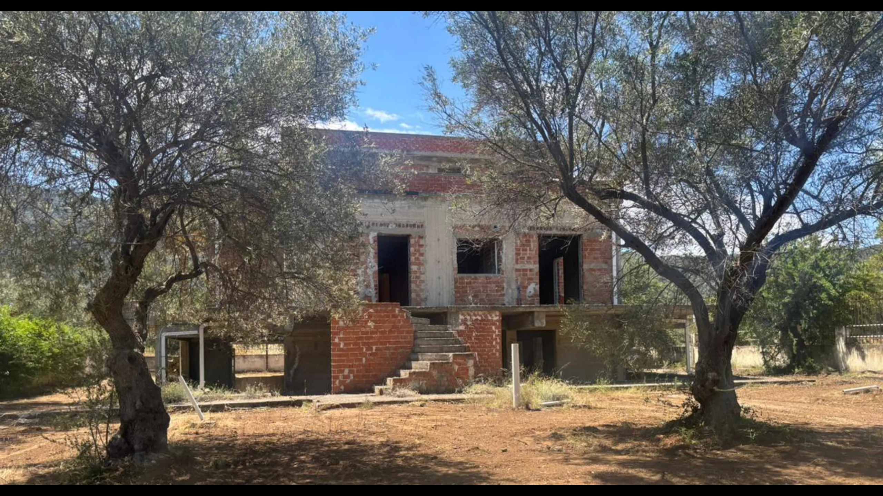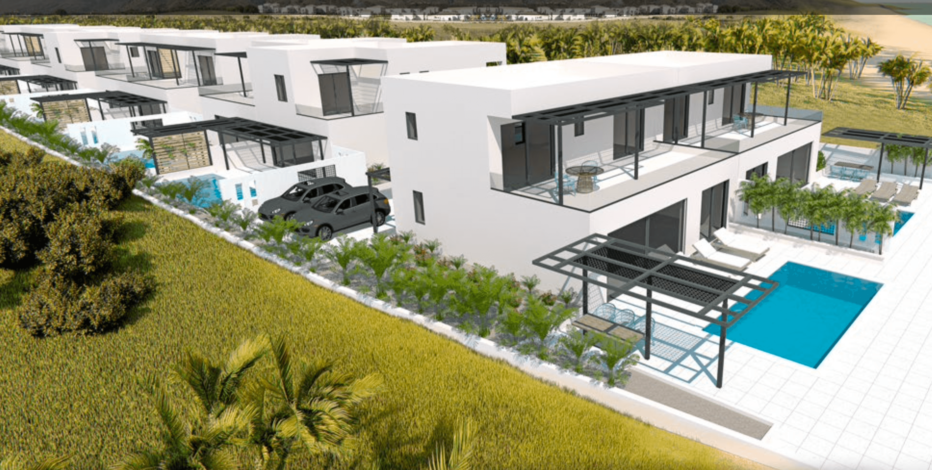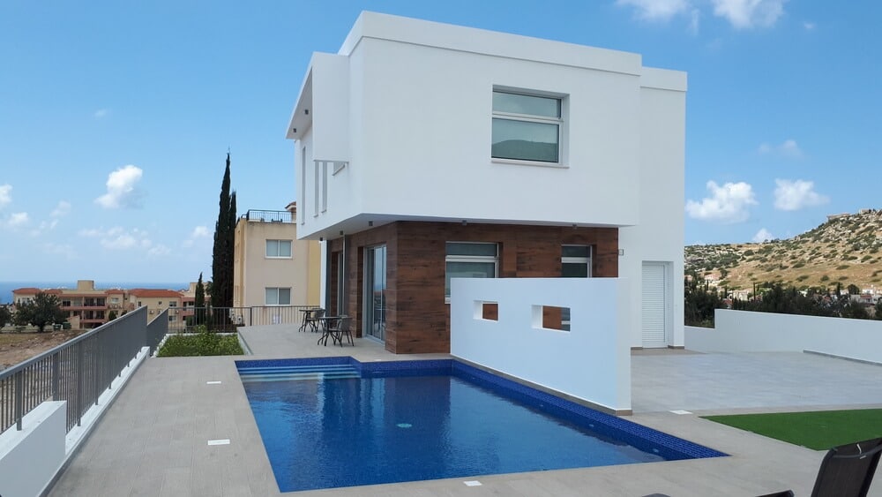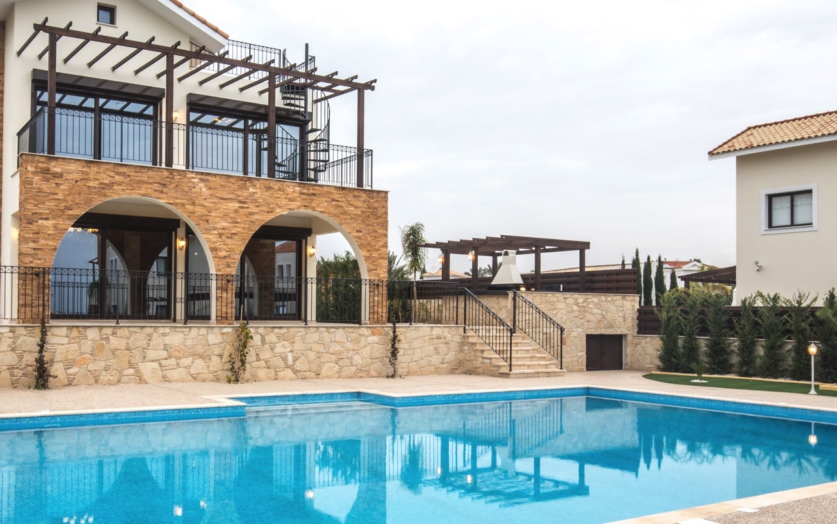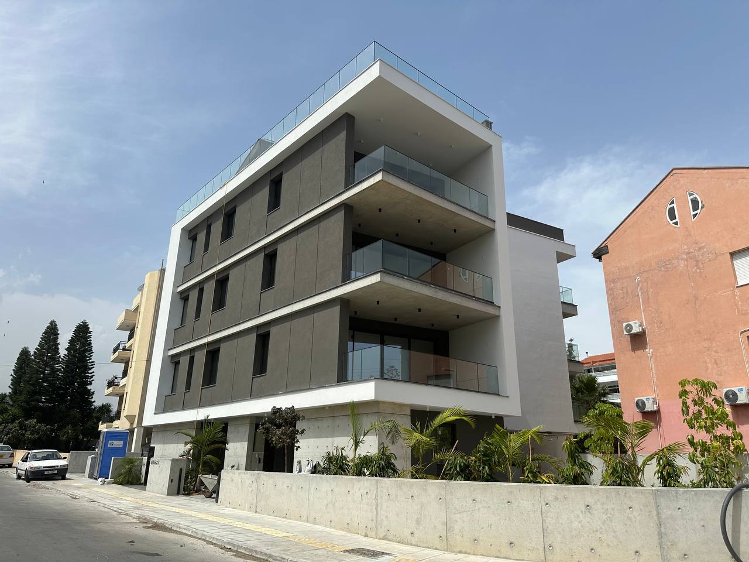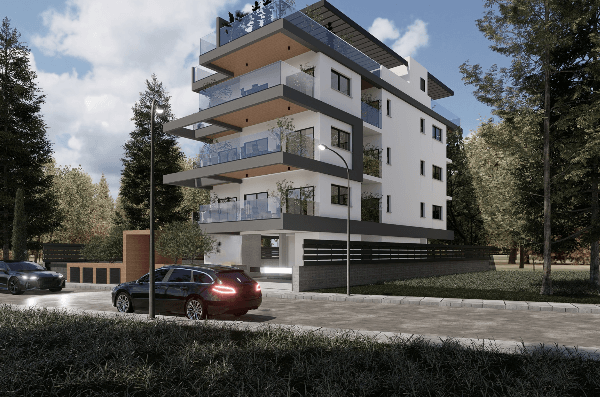Villa elite residence seaside
€1,370,000 — €2,900,000
276 m² • €4,963.77+ m²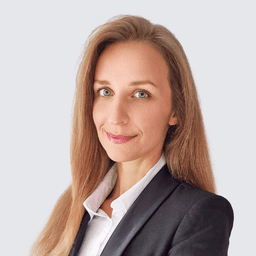
Cyprus Permanent Residence
€300,000+9+ monthsProperty is eligible for Cyprus Permanent Residence by Investment Program
Learn moreCost
Property cost
€1,370,000 — €2,900,000
Price for m²
€4,963.77 — €9,062.5
Purchase taxes
5,19% VAT
State fees
0,2%
Registration cost
1%
Distances
Yield and management
Yield
5-7%
Property management
Yes
Description
The project is a complex of luxury villas on the first coastline, which is located in the most picturesque place of Cyprus, next to the Akamas Peninsula. Combining harmonious architecture and outstanding design, the villa will become your personal oasis, where the beauty of the surrounding nature is combined with the luxury of the interiors and uninterrupted views of the sparkling blue sea and endless skies.
Spacious homes filled with space and sunshine are located on large, landscaped lots. Each villa has its own individual design, floor-to-ceiling windows and large terraces. The interior design style combines modern elegance and traditional Cypriot comfort, reflecting the natural Mediterranean lifestyle. The villas are fully furnished with high-class finishes, built-in Italian cabinets, kitchens with elite brand electrical appliances. Some villas are fully furnished and ready to move into.
Special Features:
- Heated floors
- The front door is controlled by an intercom
- There are TV connection points in the living room and in all bedrooms, with connection to the project's central satellite network
- Home lighting system with remote control in living and dining areas
- Shaving socket in master bedroom
- Motion-sensitive light sensor - in the parking lot and at the entrance
- Security alarm system provided
- Connection points for audio equipment - in the living room and on the veranda of the ground floor
- Conditions for connecting an IP camera in the living room, kitchen and in the corridor leading to the bedroom
Real estate
Object type
Object category
New
Object stage
Ready
Permits
Yes
Object completion date
some villas are ready, other - December 2025
Design features
Ownership
Characteristics
Total area
276 m² — 320 m²
Plot area
644 m² — 940 m²
Number of storeys
3
Land area
Garage
Parking
Yes
Renovation
Standard
Furniture
Furnished
View
Sea, Plot
Equipment
Properties
Location
Similar offers
Cyprus: best offers
Other offers
Schedule a meeting
Let's discuss the details
Schedule a meeting at one of the offices or online. A lawyer will analyze the situation, calculate the cost and help you find a solution based on your goals.
Prefer messengers?












