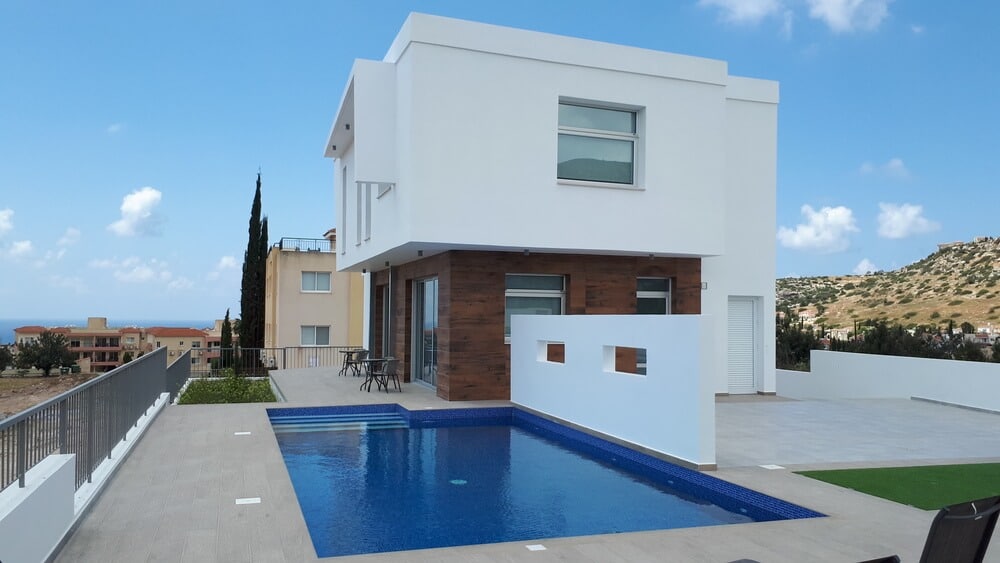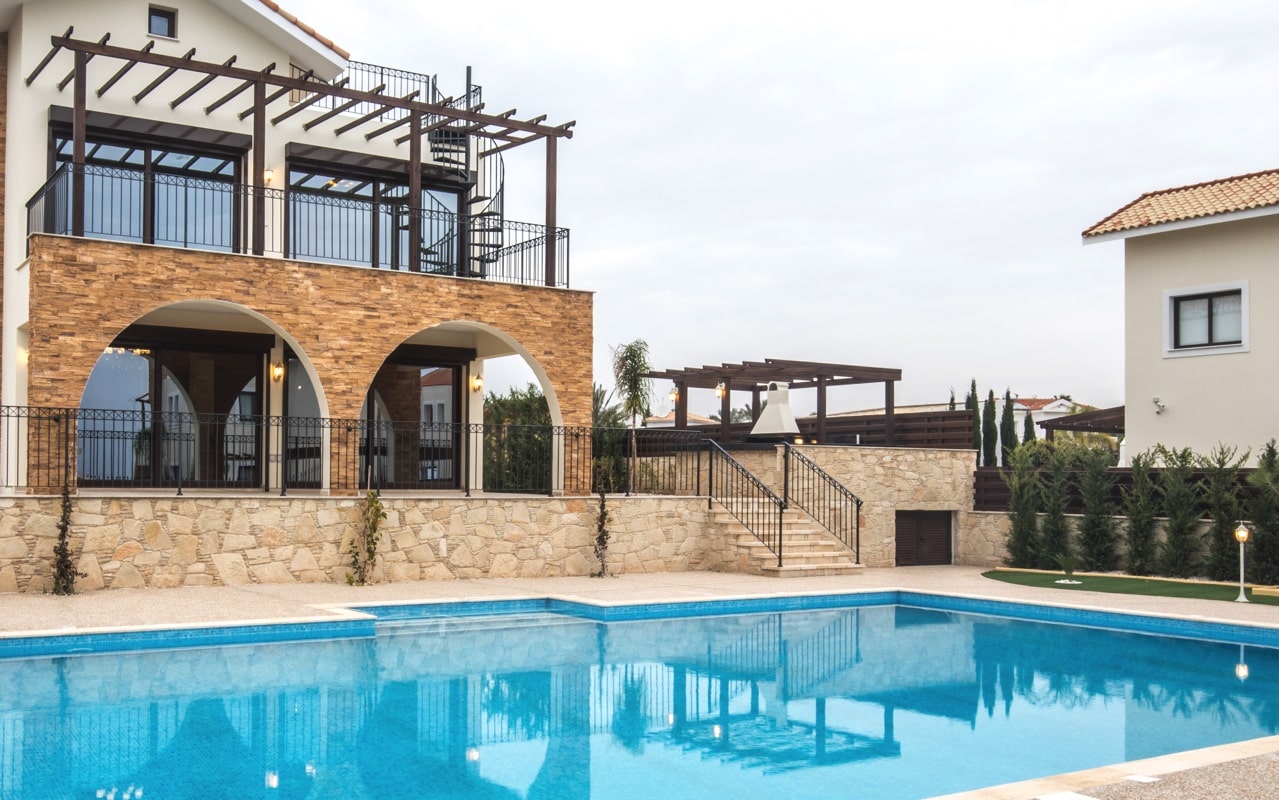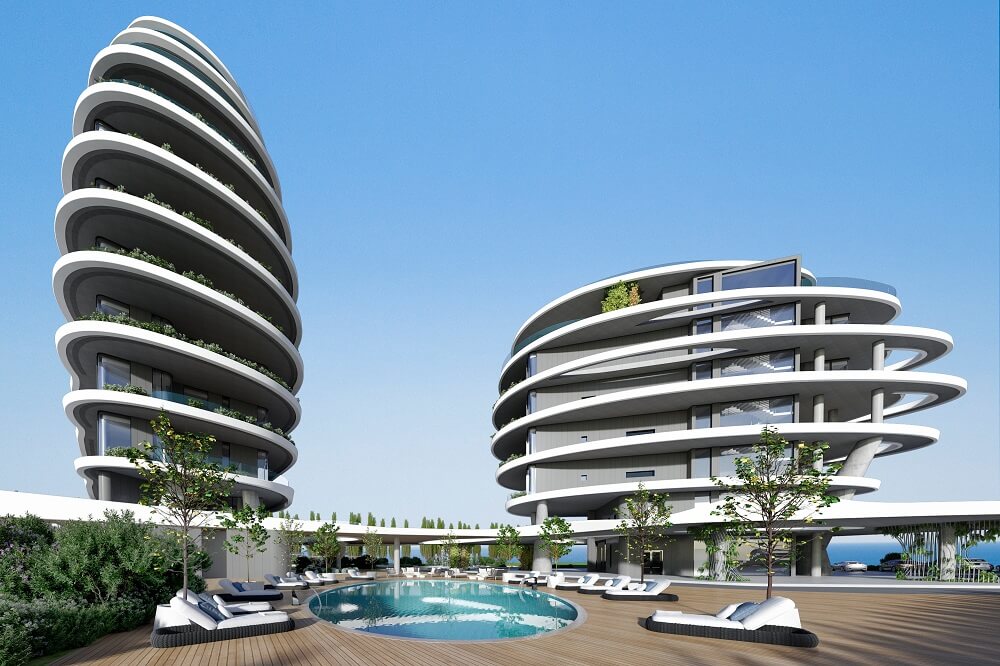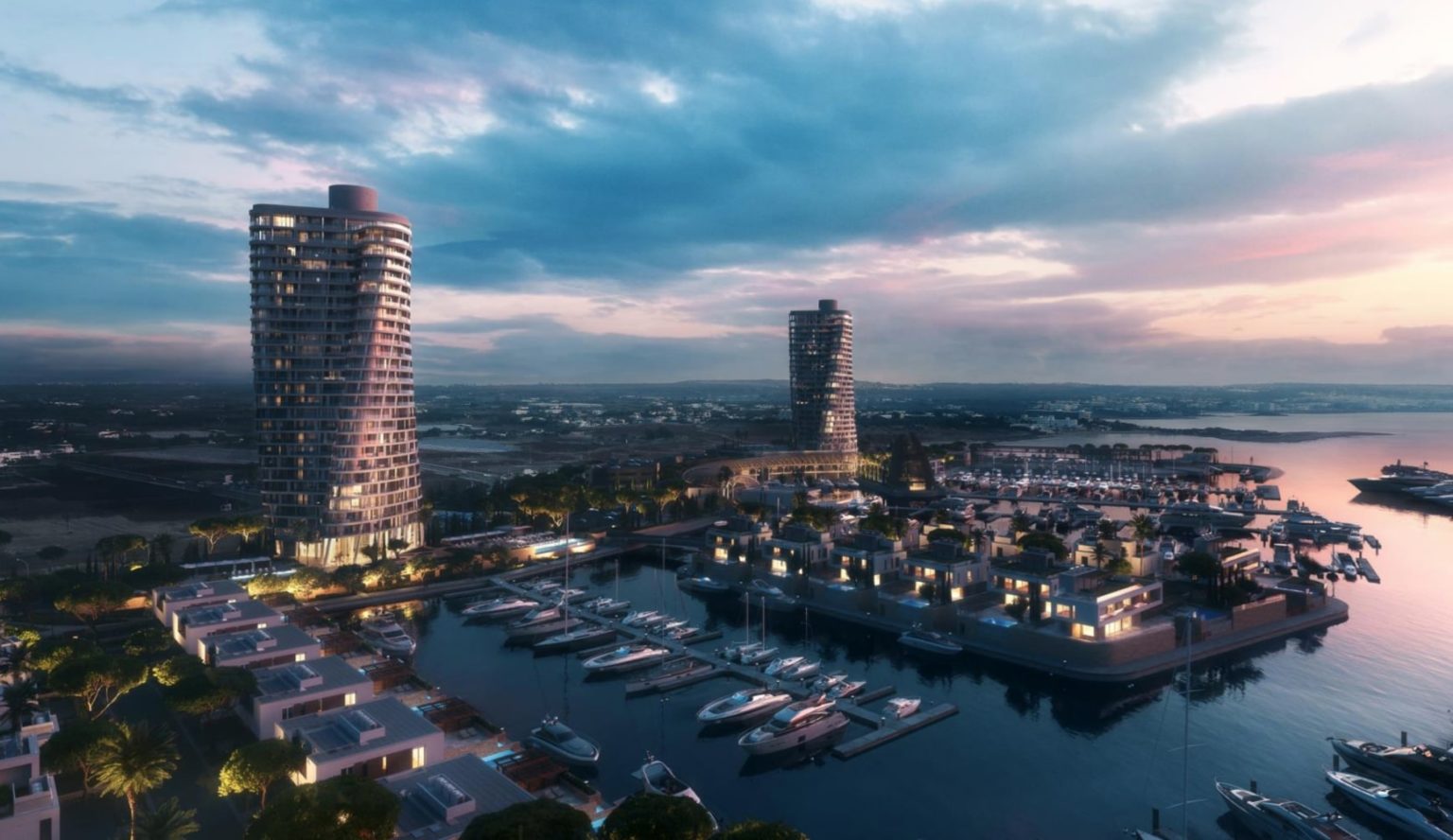Two-storey villa in a gated complex with a convenient location
€530,000 — €542,000
192 m² • €2,419.64+ m²
Cyprus Permanent Residence
€300,000+9+ monthsProperty is eligible for Cyprus Permanent Residence by Investment Program
Learn moreCost
Property cost
€530,000 — €542,000
Price for m²
€2,419.64 — €2,760.42
Purchase taxes
5, 19% VAT
State fees
0%
Registration cost
1%
Distances
Yield and management
Yield
5-7%
Property management
Yes
Description
The project's rural setting offers residents tranquility and privacy, yet is just a short drive from the cosmopolitan town of Paphos with its wealth of amenities. Just a few kilometers away is the picturesque coastline with its emerald waters and beaches offering watersports and boat trips, while the rolling plains offer horseback riding, cycling, and nature trails. Paphos's leading international schools are just steps away.
Furthermore, the project's convenient location provides easy access to the highway (2 km), the international airport, and other major towns on the island. This area is located on the outskirts of Paphos, surrounded by traditional villages with an excellent selection of local tavernas. The complex consists of 20 detached, two-story villas with 2-3 bedrooms and large landscaped gardens. The ground floor features a living/dining room with a kitchen and guest toilet. The second floor contains the bedrooms with en-suite bathrooms. A private swimming pool is optional. Contemporary architectural design with high-quality finishes offers a beautiful home in a picturesque setting.
Specifications:
- Open-plan living/dining room and kitchen
- High-quality kitchens
- High-quality cabinets
- Granite countertops
- Marble staircase
- Pressurized water system
- Pipe-in-pipe system
- Solar panel for hot water
- Provision for central heating
- Provision for air conditioning
- Garden with irrigation system
- Double-glazed windows and balcony doors
- Electric shutters on windows and balcony doors
- Mosquito nets on windows and balcony doors
- Covered parking
- Security door
- Audio intercom
- Decorative ceilings with lighting
- The International School of Paphos
Characteristics
Total area
192 m² — 224 m²
Plot area
298 m² — 325 m²
Number of storeys
2
Land area
Covered
Bedrooms
3
Baths
3
Parking
Yes
Renovation
Standard
Furniture
Partially furnished
View
Sea, Plot, Pool, Garden
Equipment
Properties
Location
Paphos: Similar offers
Cyprus: best offers
Other offers
Schedule a meeting
Let's discuss the details
Schedule a meeting at one of the offices or online. A lawyer will analyze the situation, calculate the cost and help you find a solution based on your goals.
Prefer messengers?



























