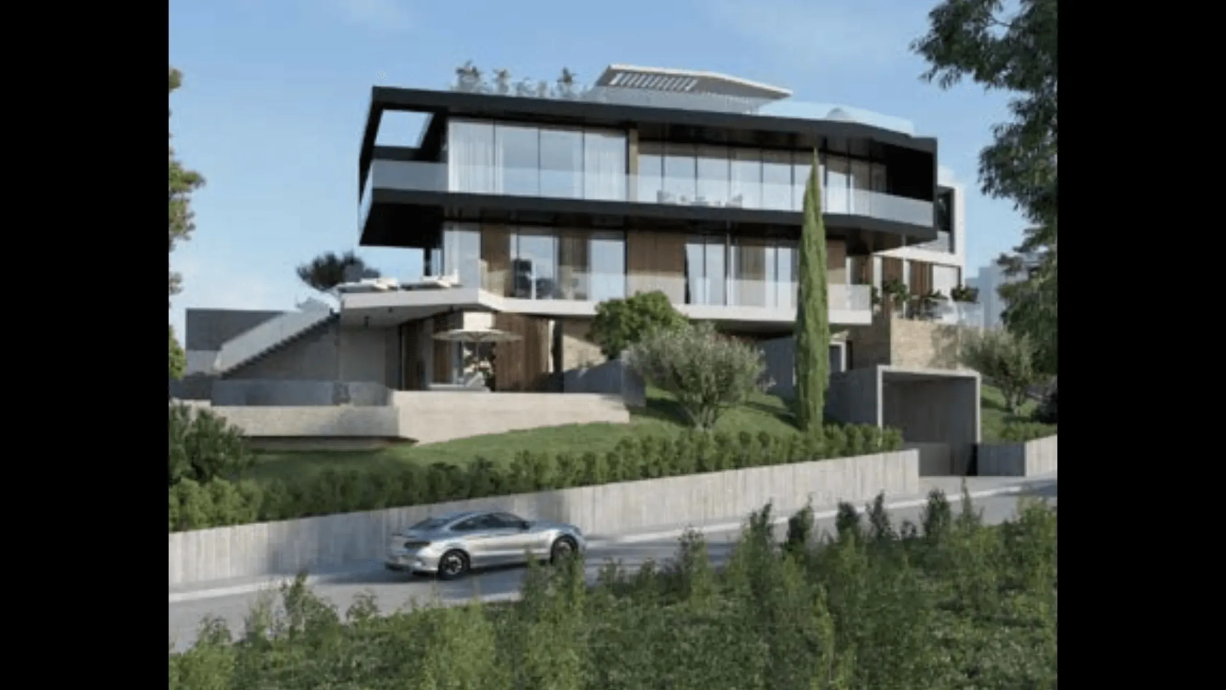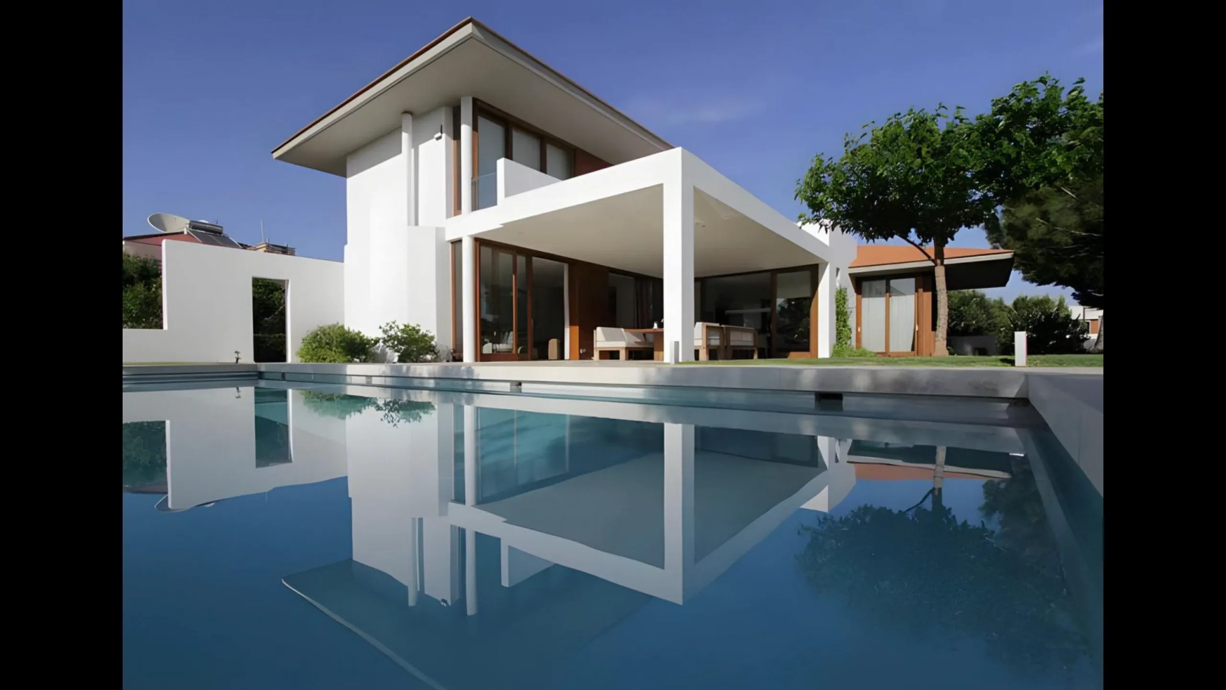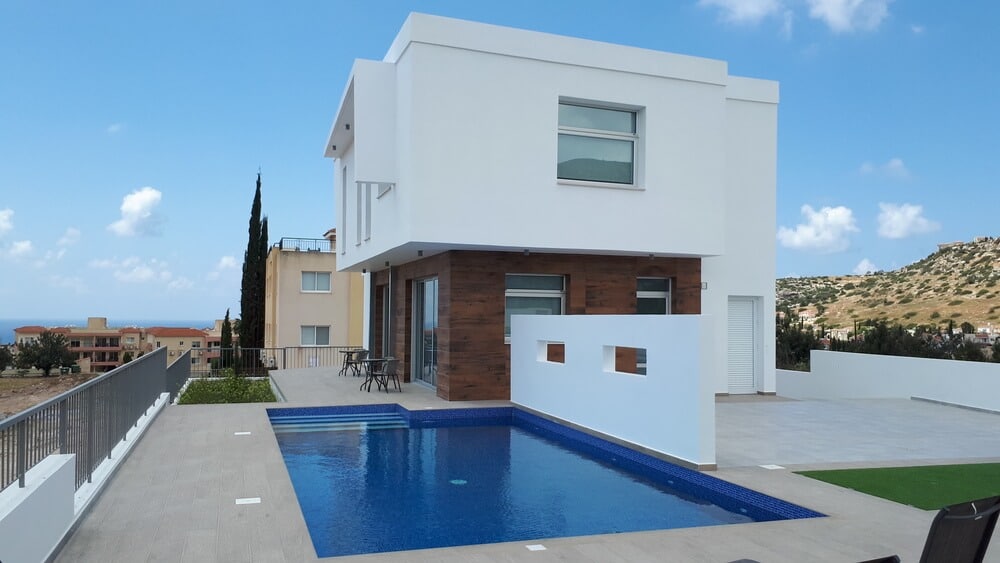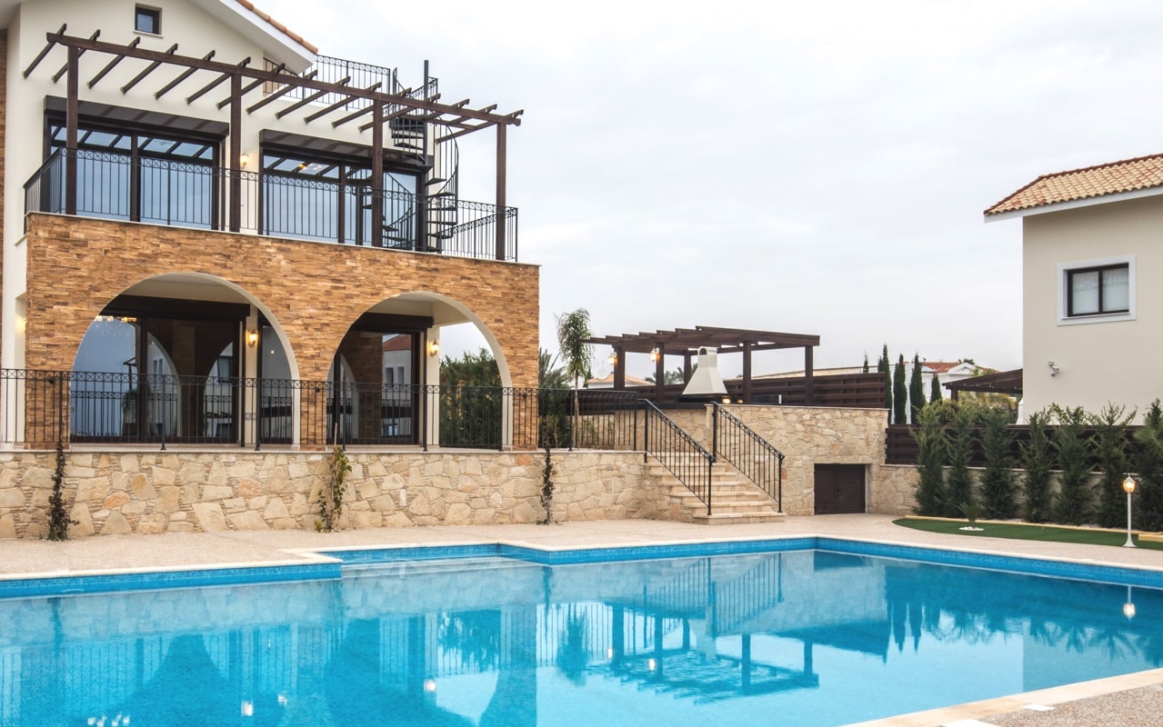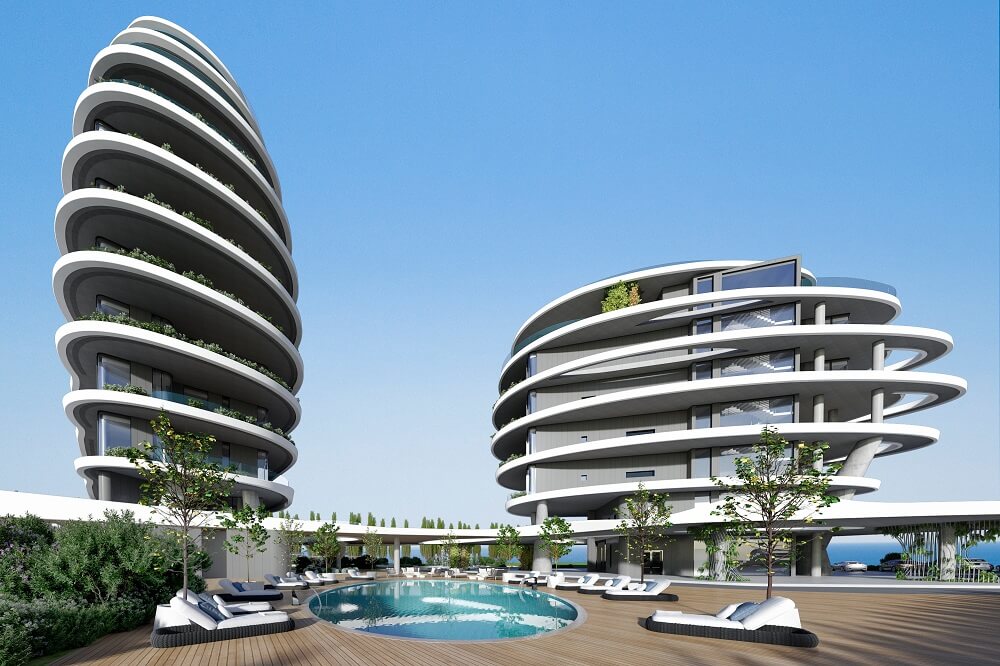Modern villa in private residence
€520,000 — €2,008,000
160 m² • €3,250+ m²
Cyprus Permanent Residence
€300,000+9+ monthsProperty is eligible for Cyprus Permanent Residence by Investment Program
Learn moreCost
Property cost
€520,000 — €2,008,000
Price for m²
€3,250 — €4,669.77
Purchase taxes
5, 19% VAT
State fees
0,2%
Registration cost
1%
Distances
Yield and management
Yield
5-7%
Property management
Yes
Description
The project is a gated residential complex of 25 houses in one of the most prestigious areas of Limassol. Agios Athanasios is just 3 km from the historical and business center of the city, it has everything you need, including some of the best private and public schools in the region. Housing in this area is in high demand among property buyers, both local and foreign. Agios Athanasios offers an authentic Mediterranean lifestyle in its relaxed atmosphere with stunning views of the Limassol skyline.
Featuring a state-of-the-art master plan and stunning architecture, this residential complex consists of 2 and 3 storey houses with spacious roof terraces and landscaped gardens, as well as a communal swimming pool and children's playground. Some areas have their own swimming pool. This complex is ideal for those seeking to live in a tranquil yet interesting area. There are 3-6 bedroom homes available in the community.
This secluded residence offers open space interiors with high quality finishes without breaking the bank.
Specifications:
- High-quality ceramic tiles in the living room
- Laminate in bedrooms
- High-quality ceramic tiles in bathrooms and toilets
- Aluminum window frames with double glazing
- High quality entrance doors
- Possibility of installing split systems in all rooms
- High-quality kitchens and wardrobes from European brands
- Artificial granite countertops High ceilings (2.90 - 3.20 m)
Real estate
Object type
Object category
New
Object stage
Construction
Permits
Yes
Object completion date
December 2025
Design features
Ownership
Characteristics
Total area
160 m² — 430 m²
Plot area
255 m² — 750 m²
Land area
Covered
Bedrooms
3—6
Baths
3—7
Parking
Yes
Renovation
Standard
Furniture
Partially furnished
View
Sea, Plot, Pool, Garden
Equipment
Properties
Location
Limassol: Similar offers
Cyprus: best offers
Other offers
Schedule a meeting
Let's discuss the details
Schedule a meeting at one of the offices or online. A lawyer will analyze the situation, calculate the cost and help you find a solution based on your goals.
Prefer messengers?
















