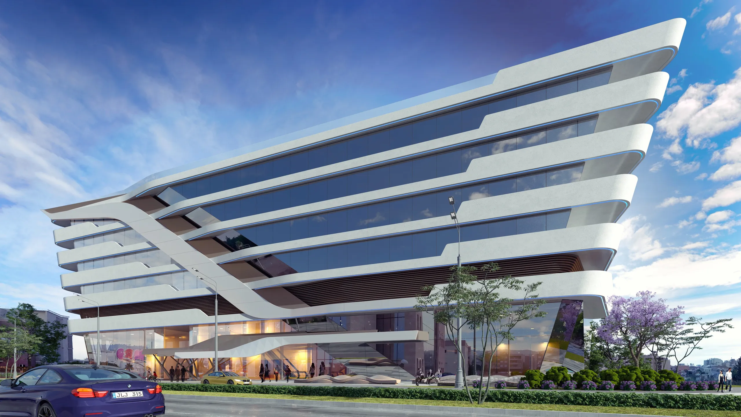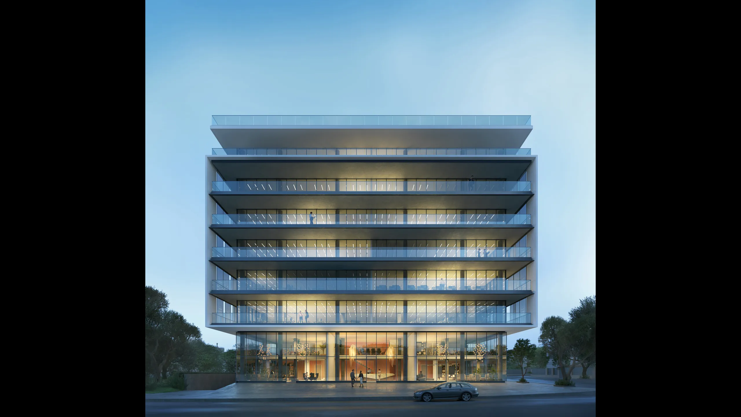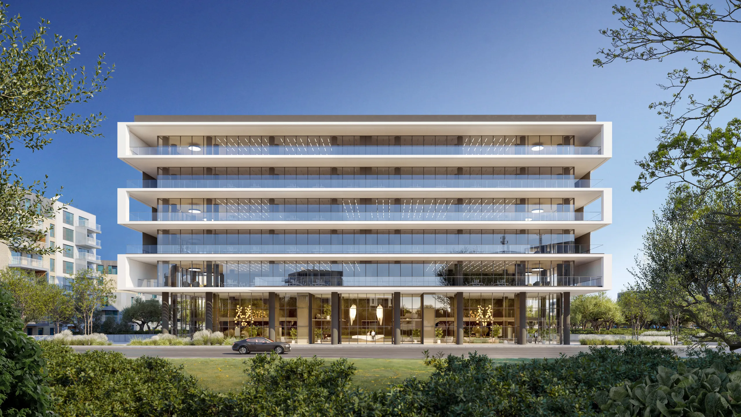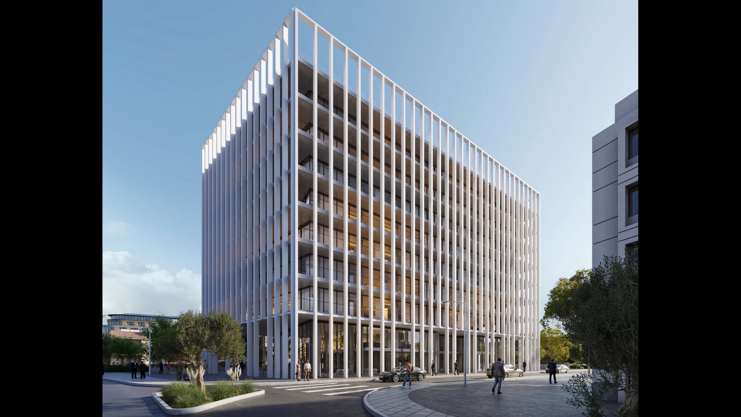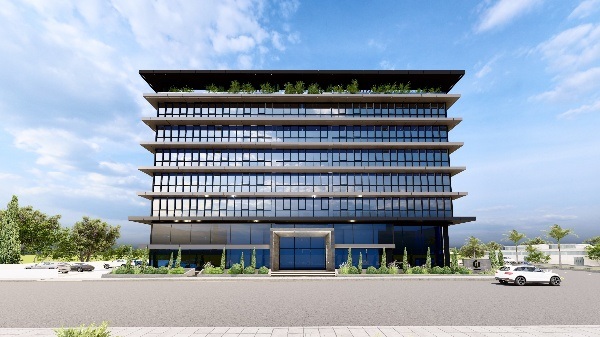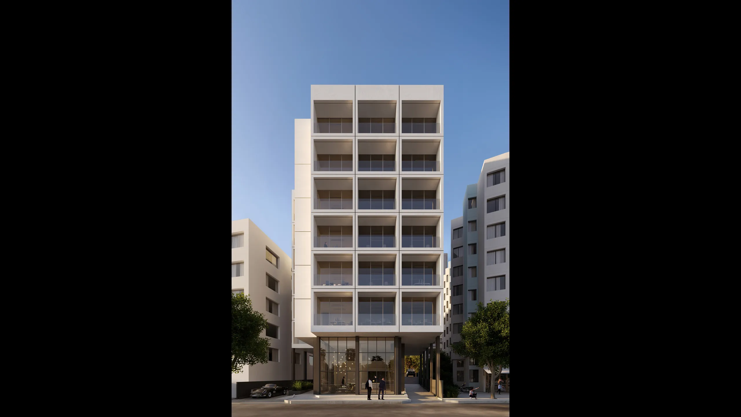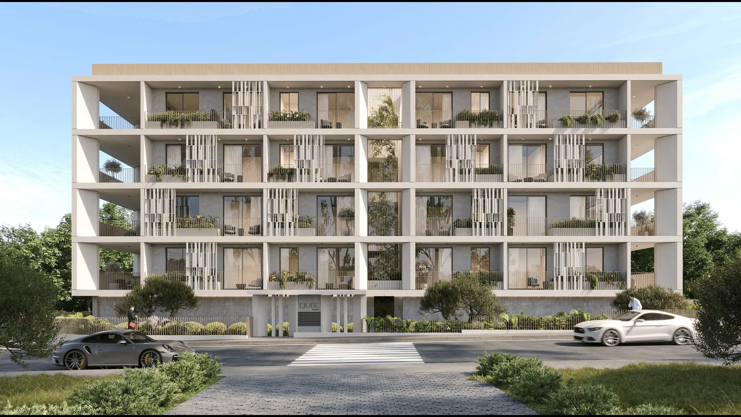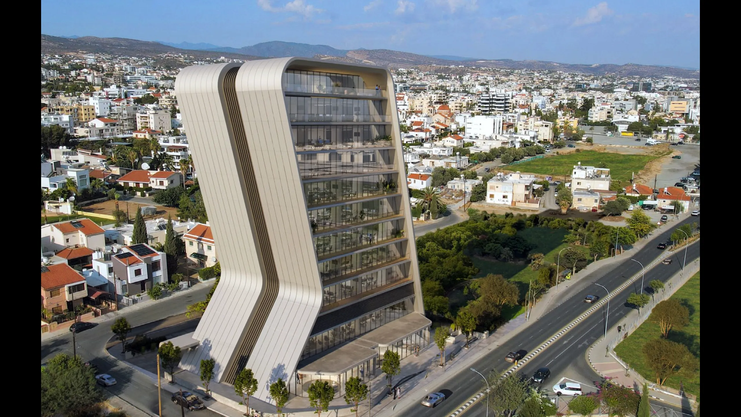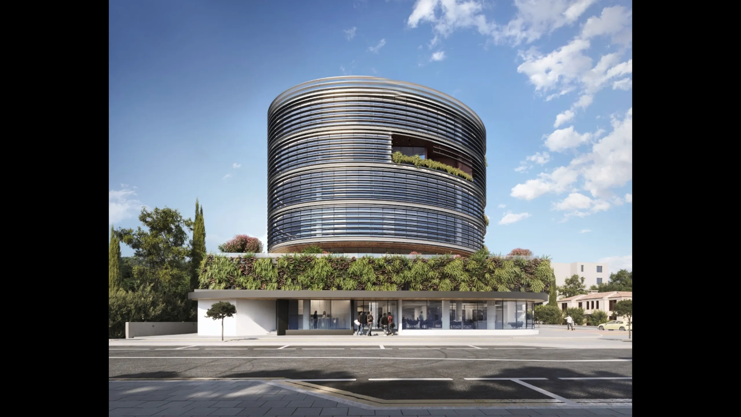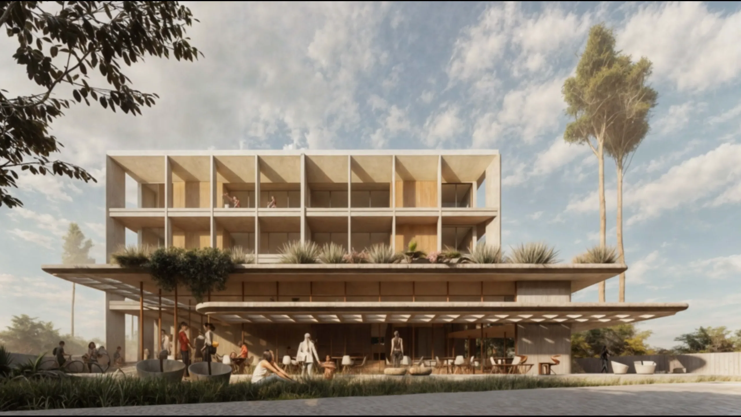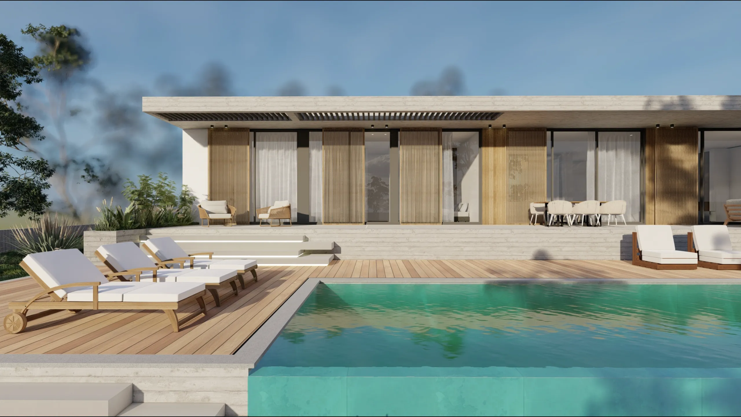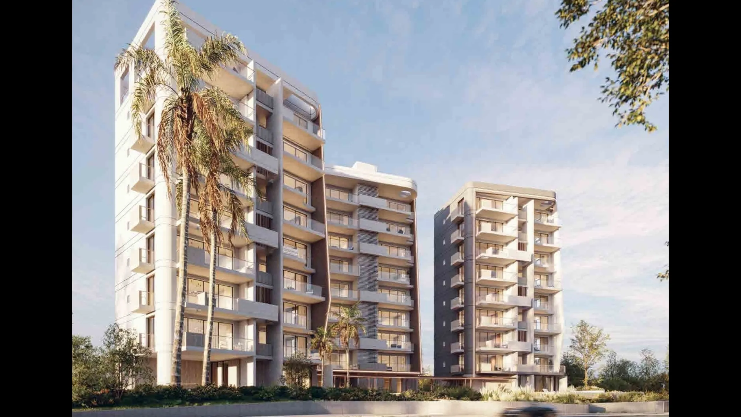Modern commercial building, Germasogeia, Limassol
€3,190,000 — €4,140,000
399 m² • €7,994.99+ m²
Cost
Property cost
€3,190,000 — €4,140,000
Price for m²
€7,994.99 — €8,007.74
Purchase taxes
5,19% VAT
State fees
0,2%
Registration cost
1%
Distances
Yield and management
Yield
5-7%
Property management
Yes
Description
This object is located in a busy Germasogeia area (the center of Limassol) close to all the necessary infrastructure. There are many office buildings with representative offices of various financial, legal, insurance and IT companies. This is a modern building with a unique design developed by leading European architects. There is a spacious covered parking on the territory. On the roof there is a garden with green spaces and a recreation area (166.7 sq. m). The covered balconies (133 - 195 sq. m) allow you to observe the panorama of the city.
For sale are offered premises with a mezzanine on the floors "Ground 1,2,3" (399 - 517 sq. m.). The "white box" finish will allow you to create interiors at your discretion, most effectively plan internal workspaces. The building will create the most productive business atmosphere, a platform for the development of international business.
The building has an earthquake-resistant frame, natural stone flooring in common areas, ceramic tiles on the floor and walls in the bathrooms, high-quality plumbing from famous brands, an external raised floor with a ceramic countertop, high-quality kitchen cabinets and internal doors.
The significant advantages of the location include convenient access, proximity to transport interchanges and vital city infrastructure. All engineering of the business center is thought out from the point of view of multifunctionality of tasks, effective space planning and ergonomics.
The EIB/KNX system is connected separately to all offices and shops (lighting, VRF, roller shutters). Particular attention is paid to security: an access control system is provided, as well as a video surveillance system at all entrances to the premises, adjacent territory, parking and lobby. The building has high-speed elevators with a waiting time of no more than 30 seconds. Panoramic glazing with sun protection is provided. The premises are accessible around the clock.
Project advantages:
- concierge services
- comfortable meeting rooms
- two-level parking (3,391 sq. m)
- storage room for materials
- canteen and coffee point (cafe) in each office
- spacious lobby with individual interior design
- parking access system with number plate recognition
- parking spaces for electric vehicles/bicycle parking for 20 bicycles
Characteristics
Total area
399 m² — 517 m²
Number of storeys
7
Land area
Covered
Parking
Yes
Renovation
Standard
View
City, Road
Equipment
Properties
Location
Limassol: Similar offers
Cyprus: best offers
Other offers
Schedule a meeting
Let's discuss the details
Schedule a meeting at one of the offices or online. A lawyer will analyze the situation, calculate the cost and help you find a solution based on your goals.
Prefer messengers?

