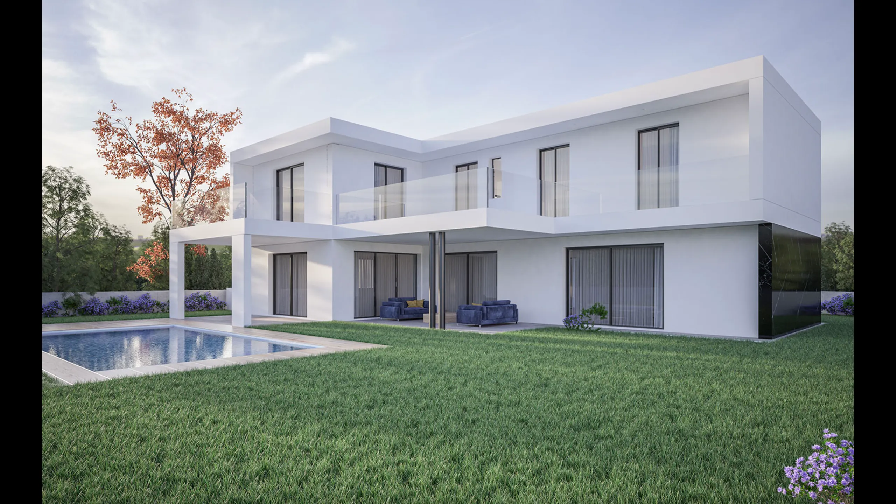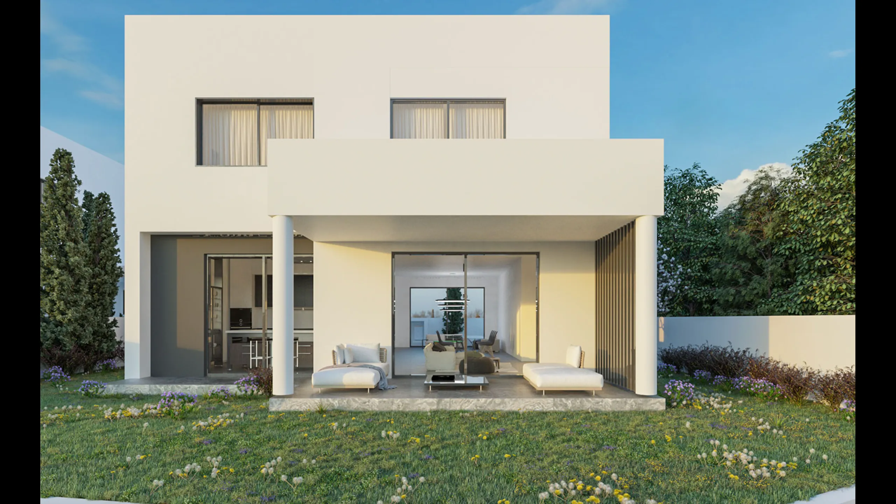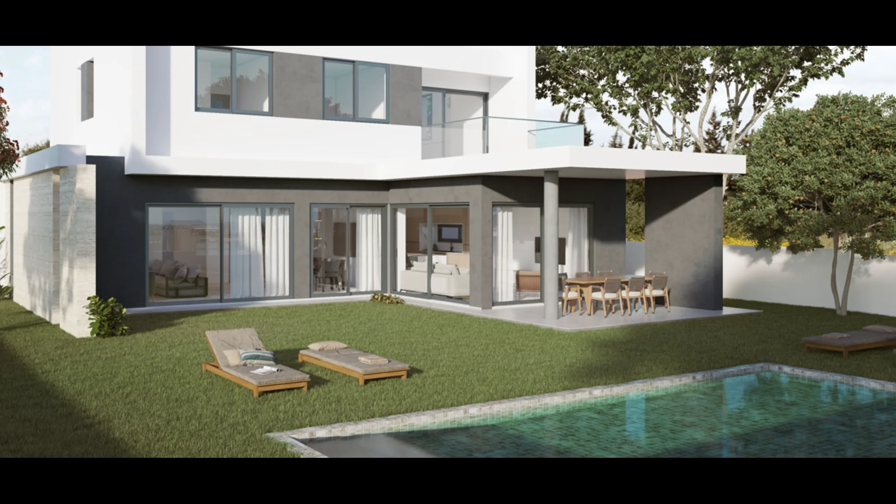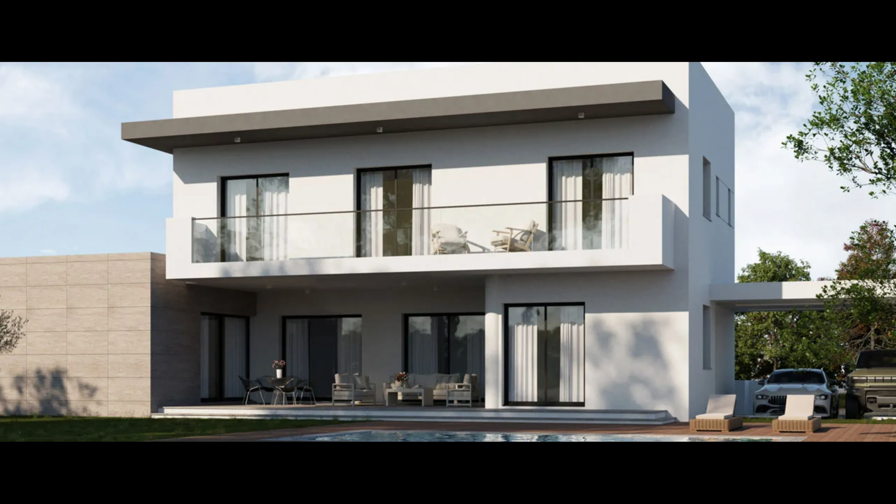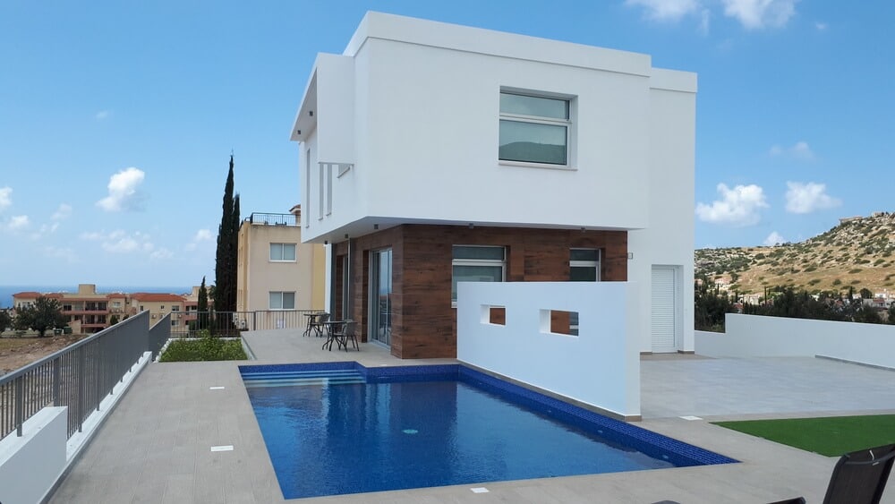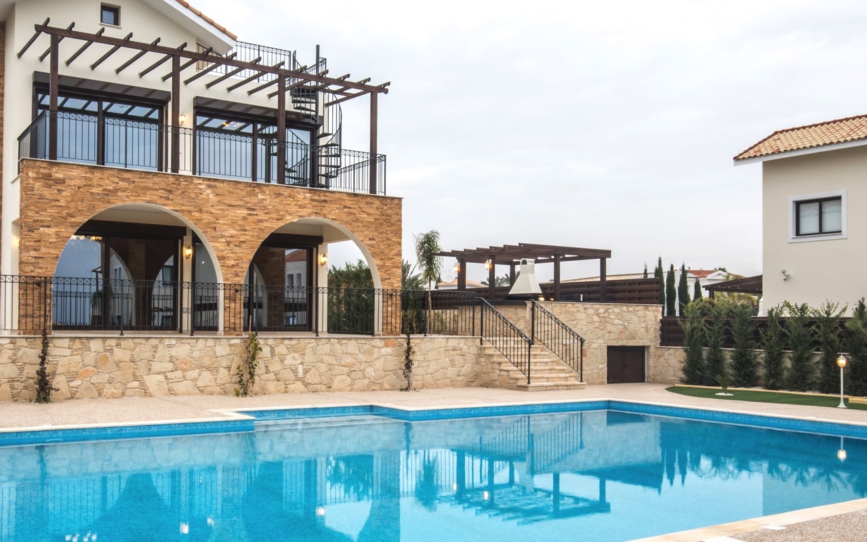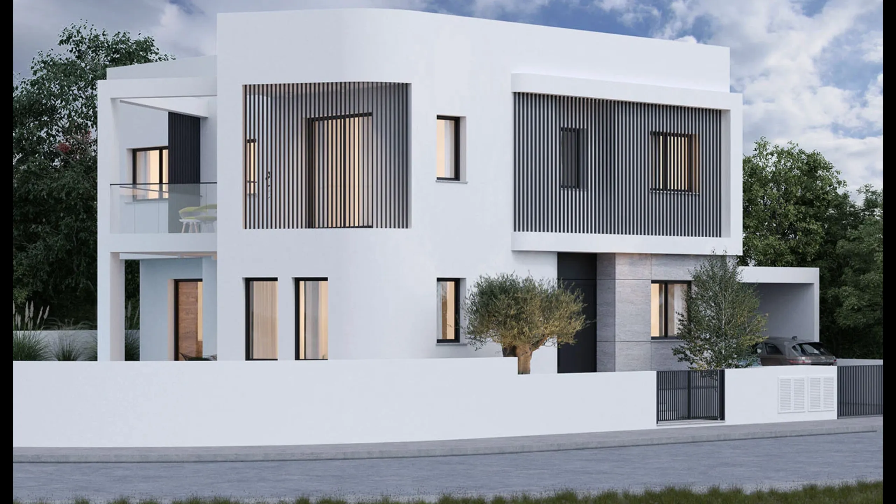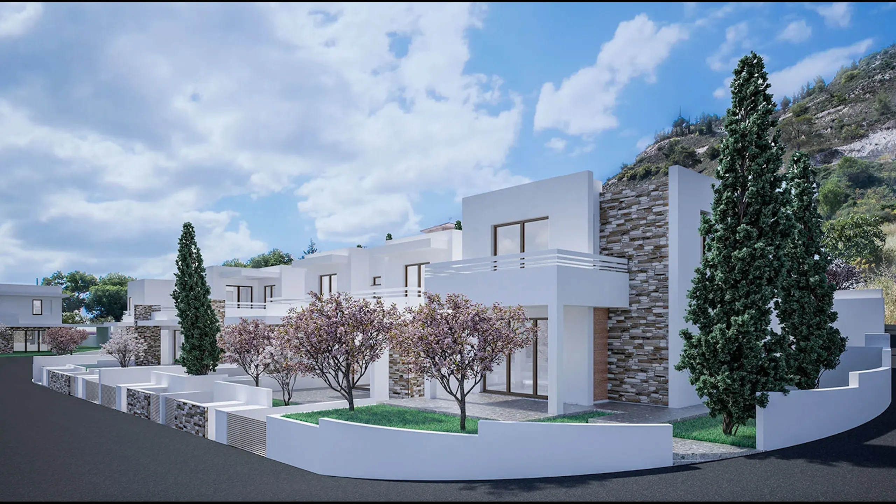Luxury Homes with 4-5 bedrooms, Eleonon, Nicosia
€1,353,000+
431 m²
Cost
Property cost
€1,353,000+
Purchase taxes
5,19% VAT
State fees
0,2%
Registration cost
1%
Distances
Yield and management
Yield
5-7%
Property management
Yes
Description
This object is located in a quiet and peaceful area of Elenon (Nicosia). All the necessary infrastructure (shops, cafes, pharmacies, "The American Academy of Nicosia", "Arch. Makarios III - Technical School") are nearby. This area has a good ecology (parks "Olympiou Dias", "Pedieos", "Patriarchou Petrou VII") and transport accessibility.
For sale are offered luxury houses with 4 bedrooms overlooking a spacious swimming pool with relaxation area, a stylish landscaped garden, the city and the surrounding landscape. Modern architecture, interior in light colors, combination of comfort and functionality form a unique space for a calm measured life. The "smart home" system effectively saves time. There is a covered garage for 3 cars on the territory.
On the ground floor there is an open space with a spacious living room, dining room, a second small living room and a kitchen overlooking a large terrace and garden. There is also a guest toilet. On the second floor there is a living room and four comfortable bedrooms (a master bedroom with a bathroom and a dressing room, a bedroom with a bathroom and two bedrooms with a shared bathroom). The house has a basement, which consists of one bedroom, a spacious living room and a bathroom. The project is focused on maximum privacy.
Project advantages:
- underfloor heating
- entrance camera
- sound and heat insulation
- solar water heater
- ceramic tiles/parquet
- pre-installation of air conditioners
- pressurized water supply system
- pre-installation of an alarm system
- techno granite kitchen countertop
- class A energy efficiency certificate
Characteristics
Total area
431 m²
Plot area
570 m²
Number of storeys
2
Land area
Garage
Parking
Yes
Renovation
Standard
Furniture
Partially furnished
View
City, Garden, Pool, Road
Equipment
Properties
Location
Nicosia: Similar offers
Cyprus: best offers
Other offers
Schedule a meeting
Let's discuss the details
Schedule a meeting at one of the offices or online. A lawyer will analyze the situation, calculate the cost and help you find a solution based on your goals.
Prefer messengers?

